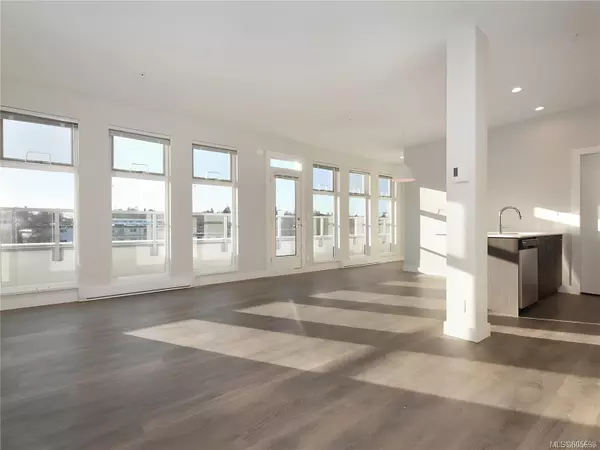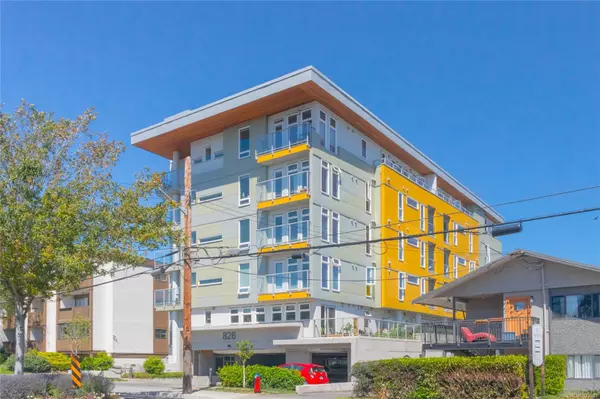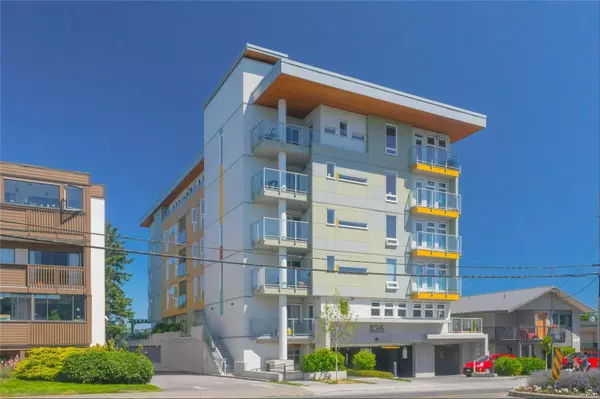For more information regarding the value of a property, please contact us for a free consultation.
826 Esquimalt Rd #606 Esquimalt, BC V9A 3M4
Want to know what your home might be worth? Contact us for a FREE valuation!

Our team is ready to help you sell your home for the highest possible price ASAP
Key Details
Sold Price $634,000
Property Type Condo
Sub Type Condo Apartment
Listing Status Sold
Purchase Type For Sale
Square Footage 1,020 sqft
Price per Sqft $621
Subdivision Verde
MLS Listing ID 972333
Sold Date 10/29/24
Style Condo
Bedrooms 2
HOA Fees $392/mo
Rental Info Some Rentals
Year Built 2019
Annual Tax Amount $2,875
Tax Year 2023
Lot Size 871 Sqft
Acres 0.02
Property Sub-Type Condo Apartment
Property Description
Priced under Assessed! TOP FLOOR, PRIVATE, BRIGHT, WEST FACING and LARGEST SUITE! Enjoy beautiful sunsets, ocean and mountain views from this bright and spacious 2-bed, 2-bath condo. Offers a functional open floor plan with 9' ceilings and wall-to-wall windows that welcome in natural light. Other features include acoustically engineered noise reduction (you will never hear your neighbors), LED lighting and in-suite laundry; a modern kitchen w/quartz countertops, soft-closing cabinetry and stainless-steel appliances.
VERDE is a modern building with secure parking, storage locker, bike storage and an amenity room. Amazing location, right on the bus route to downtown and UVic, a short stroll to the E&N Trail and the scenic Songhees walkway; and with a MODO carshare on site! Walk to great restaurants, groceries, recreation centres, parks, and all kinds of shopping! Walk score 87, bike score 92! Bring your pet dog and/or cat too, no size restriction!
Location
Province BC
County Capital Regional District
Area Es Old Esquimalt
Direction West
Rooms
Basement None
Main Level Bedrooms 2
Kitchen 1
Interior
Interior Features Controlled Entry, Dining/Living Combo, Elevator, Storage
Heating Baseboard, Electric, Hot Water
Cooling None
Flooring Laminate
Window Features Insulated Windows,Window Coverings
Appliance Dishwasher, F/S/W/D, Microwave, Range Hood
Laundry In Unit
Exterior
Exterior Feature Balcony
Parking Features Attached, Guest, Underground
Amenities Available Bike Storage, Common Area, Elevator(s), Recreation Room, Secured Entry, Storage Unit
View Y/N 1
View City, Mountain(s), Ocean
Roof Type Asphalt Torch On
Handicap Access Accessible Entrance, No Step Entrance, Wheelchair Friendly
Total Parking Spaces 1
Building
Lot Description Central Location, Easy Access, Family-Oriented Neighbourhood, Recreation Nearby, Shopping Nearby, Sidewalk
Building Description Cement Fibre, Condo
Faces West
Story 6
Foundation Poured Concrete
Sewer Sewer Connected, Sewer To Lot
Water Municipal
Structure Type Cement Fibre
Others
HOA Fee Include Caretaker,Garbage Removal,Hot Water,Insurance,Maintenance Grounds,Maintenance Structure,Property Management,Recycling,Sewer,Water
Tax ID 030-629-829
Ownership Freehold/Strata
Acceptable Financing Purchaser To Finance
Listing Terms Purchaser To Finance
Pets Allowed Aquariums, Birds, Caged Mammals, Cats, Dogs
Read Less
Bought with Initium Real Estate Ltd.

"Molly's job is to find and attract mastery-based agents to the office, protect the culture, and make sure everyone is happy! "



