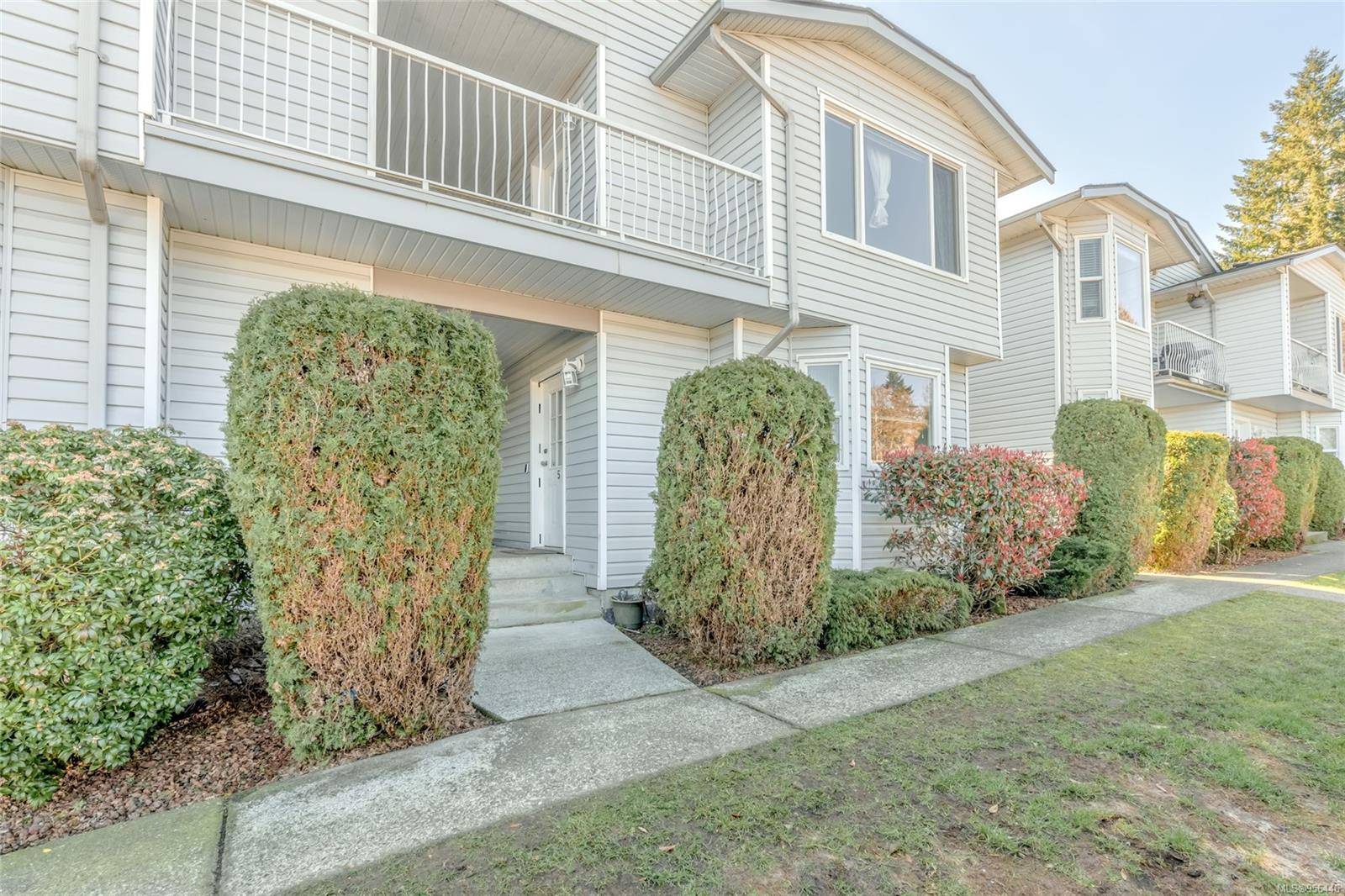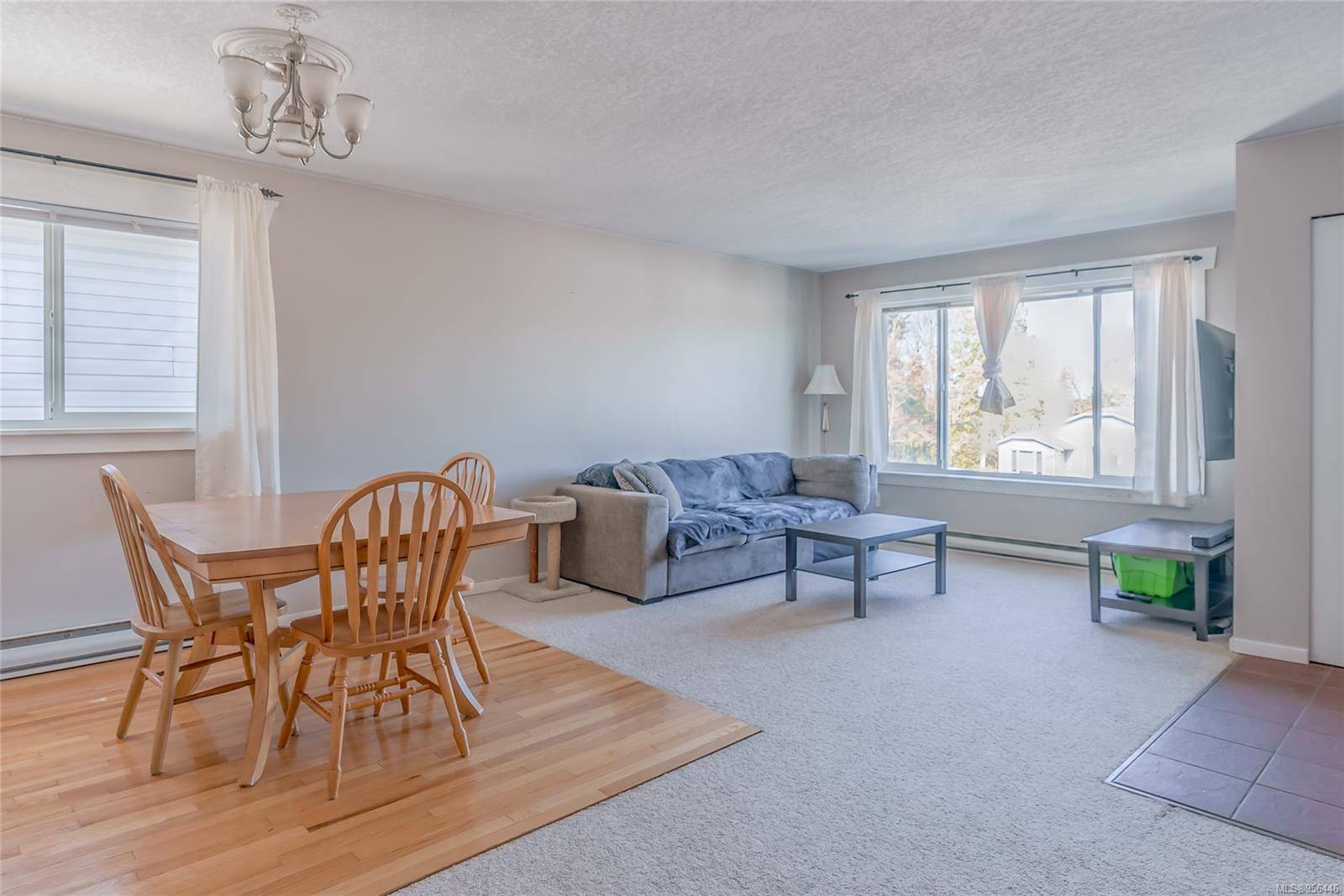For more information regarding the value of a property, please contact us for a free consultation.
272 Harwell Rd #7 Nanaimo, BC V9R 6V4
Want to know what your home might be worth? Contact us for a FREE valuation!

Our team is ready to help you sell your home for the highest possible price ASAP
Key Details
Sold Price $399,000
Property Type Townhouse
Sub Type Row/Townhouse
Listing Status Sold
Purchase Type For Sale
Square Footage 965 sqft
Price per Sqft $413
MLS Listing ID 956446
Sold Date 04/30/24
Style Condo
Bedrooms 3
HOA Fees $320/mo
Rental Info Unrestricted
Year Built 1989
Annual Tax Amount $2,199
Tax Year 2023
Property Sub-Type Row/Townhouse
Property Description
Looking to snap up a savvy investment this Spring? This sharply priced, 3 bed upper-level townhouse would be ideal for both a first time buyer or to hold as a long-term rental. Located in South Jinglepot, this complex is ideally situated close to VIU, Westwood Lake & the Parkway for quick access to any destination in the city. The unit features a generous living/dining area & a newly updated kitchen, w cabinetry, counters, tile & appliances all replaced in recent years. A refreshed bathroom offers a new countertop & plumbing fixtures, & the three generously sized bedrooms make this layout ideal for both families or students.The spacious laundry room is extremely functional thanks to cabinetry & wall shelving. Other highlights in this well-run complex include covered parking, plus pets are welcome (1 dog or 1 cat). Wherever you're at on your home ownership journey, make this affordable home the next rung as you climb the property ladder. All meas approx, pls verify
Location
Province BC
County Nanaimo, City Of
Area Na University District
Zoning R8
Direction Southeast
Rooms
Basement None
Main Level Bedrooms 3
Kitchen 1
Interior
Heating Baseboard, Electric
Cooling None
Flooring Mixed
Window Features Insulated Windows
Appliance Dishwasher, F/S/W/D
Laundry In Unit
Exterior
Exterior Feature Balcony/Patio
Parking Features Carport
Carport Spaces 1
Roof Type Asphalt Shingle
Total Parking Spaces 1
Building
Lot Description Landscaped, Near Golf Course, Recreation Nearby, Shopping Nearby
Building Description Insulation: Ceiling,Insulation: Walls,Vinyl Siding, Condo
Faces Southeast
Story 2
Foundation Poured Concrete
Sewer Sewer To Lot
Water Municipal
Structure Type Insulation: Ceiling,Insulation: Walls,Vinyl Siding
Others
HOA Fee Include Garbage Removal,Insurance,Maintenance Grounds,Maintenance Structure,Property Management,Sewer,Water
Tax ID 015-819-299
Ownership Freehold/Strata
Pets Allowed Aquariums, Birds, Caged Mammals, Cats, Dogs, Number Limit, Size Limit
Read Less
Bought with eXp Realty
"Molly's job is to find and attract mastery-based agents to the office, protect the culture, and make sure everyone is happy! "



