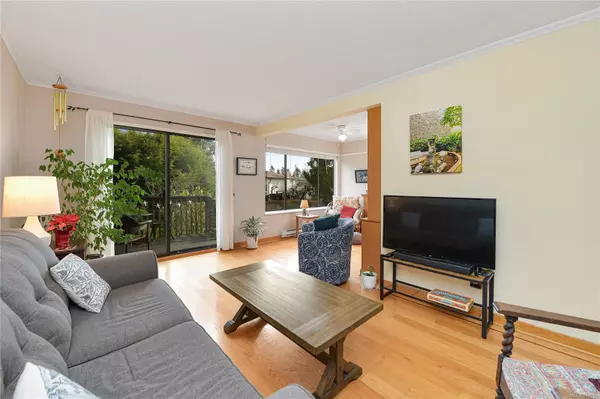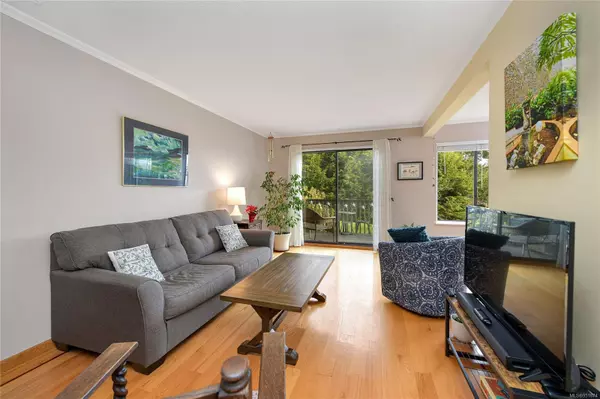For more information regarding the value of a property, please contact us for a free consultation.
527 Crossandra Cres Saanich, BC V8Z 6G4
Want to know what your home might be worth? Contact us for a FREE valuation!

Our team is ready to help you sell your home for the highest possible price ASAP
Key Details
Sold Price $725,000
Property Type Townhouse
Sub Type Row/Townhouse
Listing Status Sold
Purchase Type For Sale
Square Footage 1,642 sqft
Price per Sqft $441
MLS Listing ID 951874
Sold Date 03/14/24
Style Main Level Entry with Lower/Upper Lvl(s)
Bedrooms 3
HOA Fees $469/mo
Rental Info Unrestricted
Year Built 1976
Annual Tax Amount $3,234
Tax Year 2023
Lot Size 1,742 Sqft
Acres 0.04
Property Sub-Type Row/Townhouse
Property Description
Presenting this 3-story corner unit townhome in the centrally located Crossandra Crescent complex. Boasting 3 bedrooms, 1 bath upstairs, and a finished basement with bonus room, there is space for the whole family. Enjoy a well-appointed kitchen, formal dining and living rooms on the main floor, with a bonus half bath. A rare gem, the private green space, patio, and sundeck offer outdoor bliss. Complete with an EV charger in the carport, convenience meets sustainability. Pet-friendly strata ensures furry friends feel at home. Seize the opportunity for a perfect family-oriented lifestyle.
Location
Province BC
County Capital Regional District
Area Sw Tillicum
Direction West
Rooms
Basement Partially Finished, With Windows
Kitchen 1
Interior
Interior Features Eating Area, Jetted Tub, Storage
Heating Baseboard, Electric
Cooling None
Flooring Carpet, Hardwood, Tile
Appliance Built-in Range, Dishwasher, Dryer, Washer, Water Filters
Laundry In Unit
Exterior
Exterior Feature Balcony/Patio
Parking Features Carport, EV Charger: Dedicated - Installed
Carport Spaces 1
Amenities Available Pool, Recreation Room
Roof Type Asphalt Shingle
Total Parking Spaces 1
Building
Lot Description Corner, Private
Building Description Wood, Main Level Entry with Lower/Upper Lvl(s)
Faces West
Story 3
Foundation Poured Concrete
Sewer Sewer Connected
Water Municipal
Structure Type Wood
Others
HOA Fee Include Caretaker,Garbage Removal,Insurance,Maintenance Grounds,Property Management,Sewer,Water
Tax ID 000-457-396
Ownership Freehold/Strata
Pets Allowed Cats, Dogs
Read Less
Bought with Initium Real Estate Ltd.

"Molly's job is to find and attract mastery-based agents to the office, protect the culture, and make sure everyone is happy! "



