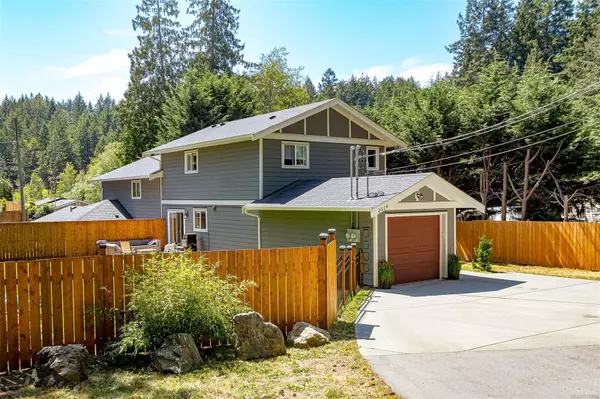For more information regarding the value of a property, please contact us for a free consultation.
2514 Florence Lake Rd Langford, BC V9B 5A6
Want to know what your home might be worth? Contact us for a FREE valuation!

Our team is ready to help you sell your home for the highest possible price ASAP
Key Details
Sold Price $810,000
Property Type Multi-Family
Sub Type Half Duplex
Listing Status Sold
Purchase Type For Sale
Square Footage 1,397 sqft
Price per Sqft $579
MLS Listing ID 938253
Sold Date 09/29/23
Style Main Level Entry with Upper Level(s)
Bedrooms 3
Rental Info Unrestricted
Year Built 2018
Annual Tax Amount $2,929
Tax Year 2022
Lot Size 4,356 Sqft
Acres 0.1
Property Sub-Type Half Duplex
Property Description
Great Florence Lake location at the Quiet end of Florence Lk Rd, just a short walk to the lake and walking trails. Quality Built in 2018, this front-back styled 1/2 duplex is more like a single family home with only one rear wall shared. Great family home with 3 bedrooms, 2 1/2 baths and almost 1400 sq/ft on 2 levels. Spacious gourmet kitchen with updated lighting, stainless appliances, open to the living room & dining area. Laminate flooring. Upstairs has 3 Generous sized bedrooms, primary has upgraded 3 piece ensuite with walk in rain shower & heated flooring. Recently painted. Large single garage plus wide driveway for extra parking. Private concrete rear patio, fully fenced yard, great for entertaining, ideal for kids and pets. Bonus Air Exchanger. Balance of 10 year warranty remains. Walk your Kayak to the lake, 5 Minutes to Costco, Millstream Village and Save-on Foods. 10 minutes to Belmont Market and all Westshore amenities, 30 minutes to Victoria. Close to schools & transit.
Location
Province BC
County Capital Regional District
Area La Florence Lake
Direction East
Rooms
Basement None
Kitchen 1
Interior
Heating Baseboard, Electric
Cooling None
Flooring Carpet, Laminate, Tile
Laundry In House
Exterior
Exterior Feature Balcony/Patio
Parking Features Attached, Driveway, Garage
Garage Spaces 1.0
Roof Type Fibreglass Shingle
Handicap Access Ground Level Main Floor
Total Parking Spaces 4
Building
Lot Description Irregular Lot
Building Description Cement Fibre,Frame Wood, Main Level Entry with Upper Level(s)
Faces East
Story 2
Foundation Poured Concrete
Sewer Sewer Connected
Water Municipal
Architectural Style West Coast
Structure Type Cement Fibre,Frame Wood
Others
Tax ID 030-594-103
Ownership Freehold/Strata
Pets Allowed Aquariums, Birds, Caged Mammals, Cats, Dogs
Read Less
Bought with Initium Real Estate Ltd.

"Molly's job is to find and attract mastery-based agents to the office, protect the culture, and make sure everyone is happy! "



