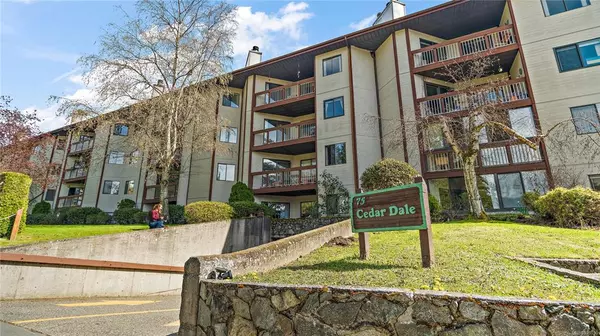For more information regarding the value of a property, please contact us for a free consultation.
75 Gorge Rd W #214 Saanich, BC V9A 7A9
Want to know what your home might be worth? Contact us for a FREE valuation!

Our team is ready to help you sell your home for the highest possible price ASAP
Key Details
Sold Price $401,000
Property Type Condo
Sub Type Condo Apartment
Listing Status Sold
Purchase Type For Sale
Square Footage 849 sqft
Price per Sqft $472
MLS Listing ID 928530
Sold Date 09/01/23
Style Condo
Bedrooms 2
HOA Fees $588/mo
Rental Info Unrestricted
Year Built 1981
Annual Tax Amount $1,502
Tax Year 2022
Lot Size 871 Sqft
Acres 0.02
Property Sub-Type Condo Apartment
Property Description
Welcome to Cedar Dale, in an established Gorge area, waterfront condo complex. This spacious 2 bed condo is a great place to call home- open plan living/dining, large kitchen, laminate floors, Large primary bedroom with walk in closet and en-suite bathroom, second bedroom with lots of natural light, in suite laundry, parking, separate storage and more.
Located on the Gorge Waterway with beautifully landscaped grounds, this strata complex offers a waterfront BBQ area, swimming pool, hot tub, sauna, rec room, tennis & pickle ball court, as well as walking trails along the waterway and access to Gorge swimming spots. Unrestricted rentals could make this a great investment property. Easy access to public transportation, community rec centers, shopping etc
Location
Province BC
County Capital Regional District
Area Sw Gorge
Direction Northwest
Rooms
Main Level Bedrooms 2
Kitchen 1
Interior
Interior Features Dining/Living Combo, Eating Area, Elevator, Sauna, Storage, Swimming Pool
Heating Baseboard, Electric, Wood
Cooling None
Flooring Carpet
Fireplaces Number 1
Fireplaces Type Living Room, Wood Burning
Fireplace 1
Window Features Insulated Windows,Window Coverings
Appliance Dishwasher, F/S/W/D
Laundry Common Area, In Unit
Exterior
Exterior Feature Balcony/Patio, Tennis Court(s)
Parking Features Open
Amenities Available Bike Storage, Common Area, Elevator(s), Pool, Private Drive/Road, Recreation Facilities, Recreation Room, Sauna, Shared BBQ
Roof Type Asphalt Torch On
Handicap Access Accessible Entrance, Ground Level Main Floor
Total Parking Spaces 1
Building
Lot Description Irregular Lot, Private
Building Description Wood, Condo
Faces Northwest
Story 5
Foundation Poured Concrete
Sewer Sewer To Lot
Water Municipal
Structure Type Wood
Others
HOA Fee Include Caretaker,Garbage Removal,Hot Water,Insurance,Maintenance Grounds,Maintenance Structure,Property Management,Water
Tax ID 000-778-150
Ownership Freehold/Strata
Pets Allowed Aquariums, Birds
Read Less
Bought with Initium Real Estate Ltd.

"Molly's job is to find and attract mastery-based agents to the office, protect the culture, and make sure everyone is happy! "



