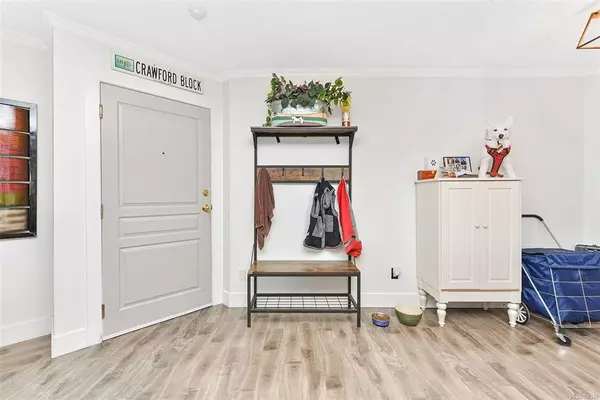For more information regarding the value of a property, please contact us for a free consultation.
494 Marsett Pl #401 Saanich, BC V8Z 7J1
Want to know what your home might be worth? Contact us for a FREE valuation!

Our team is ready to help you sell your home for the highest possible price ASAP
Key Details
Sold Price $480,000
Property Type Condo
Sub Type Condo Apartment
Listing Status Sold
Purchase Type For Sale
Square Footage 706 sqft
Price per Sqft $679
Subdivision Park Royal Place
MLS Listing ID 926948
Sold Date 06/14/23
Style Condo
Bedrooms 1
HOA Fees $203/mo
Rental Info Unrestricted
Year Built 1994
Annual Tax Amount $1,531
Tax Year 2022
Lot Size 871 Sqft
Acres 0.02
Property Sub-Type Condo Apartment
Property Description
This over 700 sq ft top floor home is wonderfully designed and has been tastefully updated w/ new flooring, paint, trim, countertops, cabinets, stainless steel appliances, doors, even light fixtures! It's a large 1 bedroom where you still have room for a dining area and home office! Enjoy the gas fireplace & cozy patio that's perfect for relaxation & morning coffees. The strata allows one dog ANY SIZE or 2 cats, now fully rentable, barbeques, and no age restrictions. Located in Royal Oak means you're a 15 minute drive to UVIC, downtown, the ferries, and airport. Terrific recreation at your door with Elk and Beaver lake trails a few minutes away (sandy beaches, playground and rowing club); the Commonwealth Recreation Centre (50-meter pool, diving, gym and library branch); Cordova Bay Beach and Mt. Doug Park are just a few minutes drive. Terrific shopping amenities at Broadmead Shopping Centre and Royal Oak Plaza. Underground parking and secured separate storage.
Location
Province BC
County Capital Regional District
Area Sw Royal Oak
Direction East
Rooms
Main Level Bedrooms 1
Kitchen 1
Interior
Interior Features Eating Area, Storage
Heating Baseboard, Electric, Natural Gas
Cooling None
Flooring Carpet, Wood
Fireplaces Number 1
Fireplaces Type Gas, Living Room
Fireplace 1
Window Features Blinds
Laundry In Unit
Exterior
Exterior Feature Balcony/Patio
Parking Features Underground
Amenities Available Common Area, Elevator(s)
Roof Type Asphalt Shingle,Tar/Gravel
Total Parking Spaces 1
Building
Lot Description Irregular Lot, Level, Wooded Lot
Building Description Cement Fibre,Frame Wood,Insulation: Walls, Condo
Faces East
Story 4
Foundation Poured Concrete
Sewer Sewer Connected
Water Municipal
Structure Type Cement Fibre,Frame Wood,Insulation: Walls
Others
HOA Fee Include Garbage Removal,Gas,Insurance,Maintenance Grounds,Property Management,Water
Tax ID 018-723-578
Ownership Freehold/Strata
Acceptable Financing Purchaser To Finance
Listing Terms Purchaser To Finance
Pets Allowed Cats, Dogs
Read Less
Bought with Royal LePage Coast Capital - Chatterton

"Molly's job is to find and attract mastery-based agents to the office, protect the culture, and make sure everyone is happy! "



