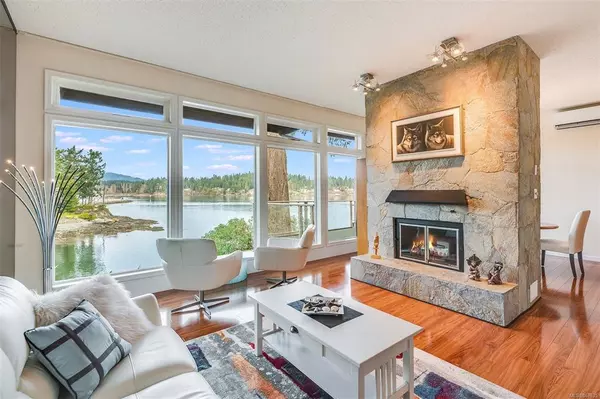For more information regarding the value of a property, please contact us for a free consultation.
2353 Harbour Rd #4 Sidney, BC V8L 3X8
Want to know what your home might be worth? Contact us for a FREE valuation!

Our team is ready to help you sell your home for the highest possible price ASAP
Key Details
Sold Price $1,148,000
Property Type Townhouse
Sub Type Row/Townhouse
Listing Status Sold
Purchase Type For Sale
Square Footage 1,790 sqft
Price per Sqft $641
MLS Listing ID 867635
Sold Date 05/27/21
Style Rancher
Bedrooms 2
HOA Fees $617/mo
Rental Info Some Rentals
Year Built 1982
Annual Tax Amount $3,929
Tax Year 2020
Lot Size 2,613 Sqft
Acres 0.06
Property Sub-Type Row/Townhouse
Property Description
Live the Westcoast dream in this rare 1790 sq. ft. Townhome w/ two bedrooms, two luxe bathrooms, den style office, gourmet kitchen (Jenn Air, Viking, Bosch and more! See massive updates list) townhome perched right on the water with breath-taking ocean views. This beautifully renovated waterfront home with large dble garage is set amidst cedar, arbutus & fir trees in a quiet well maintained complex on Tsehum Harbour. Be mesmerized by the sparkling sea & ever changing vistas; watch eagles, ducks, otters, seals & boats all year round. Enjoy the fireplace, sauna, heat pump, 2 decks & the luxurious primary ensuite with stunning ocean views from the large jetted tub. Lots of recent upgrades + new appliances. Extra sound-proofing in floors, ceilings, exterior and interior 2x6 walls, top grade cedar-shake roofing, and solid doors. It's like living in a resort yet only a 5 min walk to marinas, Seaglass Restaurant, cafes, and chic amenities of Sidney By The Sea, and minutes to airport or ferry.
Location
Province BC
County Capital Regional District
Area Si Sidney North-East
Direction South
Rooms
Basement None
Main Level Bedrooms 2
Kitchen 1
Interior
Interior Features Breakfast Nook, Dining/Living Combo, Soaker Tub, Storage
Heating Baseboard, Electric, Heat Pump, Wood
Cooling Air Conditioning
Flooring Carpet, Laminate, Linoleum
Fireplaces Number 1
Fireplaces Type Living Room
Fireplace 1
Window Features Insulated Windows
Appliance Built-in Range, Dishwasher, Dryer, Oven Built-In, Refrigerator, Washer
Laundry In House
Exterior
Exterior Feature Balcony/Patio
Parking Features Attached, Garage Double
Garage Spaces 2.0
Amenities Available Private Drive/Road
Waterfront Description Ocean
Roof Type Wood
Handicap Access Ground Level Main Floor, Primary Bedroom on Main
Total Parking Spaces 2
Building
Lot Description Cul-de-sac, Irregular Lot, Private, Wooded Lot
Building Description Frame Wood,Insulation: Ceiling,Insulation: Walls,Wood, Rancher
Faces South
Story 1
Foundation Poured Concrete
Sewer Sewer To Lot
Water Municipal
Architectural Style West Coast
Structure Type Frame Wood,Insulation: Ceiling,Insulation: Walls,Wood
Others
HOA Fee Include Garbage Removal,Insurance,Maintenance Grounds,Water
Tax ID 000-856-096
Ownership Freehold/Strata
Acceptable Financing Purchaser To Finance
Listing Terms Purchaser To Finance
Pets Allowed Cats, Dogs
Read Less
Bought with RE/MAX Island Properties

"Molly's job is to find and attract mastery-based agents to the office, protect the culture, and make sure everyone is happy! "



