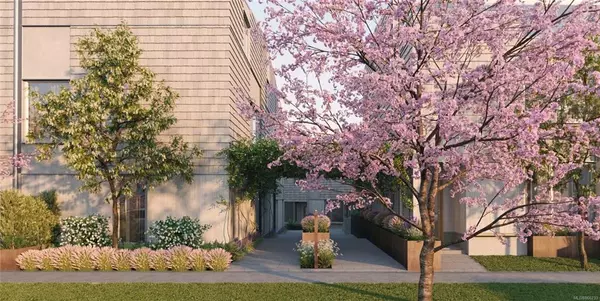For more information regarding the value of a property, please contact us for a free consultation.
1720 Fairfield Rd #109 Victoria, BC V8S 4V2
Want to know what your home might be worth? Contact us for a FREE valuation!

Our team is ready to help you sell your home for the highest possible price ASAP
Key Details
Sold Price $834,000
Property Type Townhouse
Sub Type Row/Townhouse
Listing Status Sold
Purchase Type For Sale
Square Footage 989 sqft
Price per Sqft $843
MLS Listing ID 866233
Sold Date 02/28/22
Style Main Level Entry with Lower/Upper Lvl(s)
Bedrooms 2
HOA Fees $316/mo
Rental Info Unrestricted
Year Built 2021
Annual Tax Amount $1
Tax Year 2021
Lot Size 1,742 Sqft
Acres 0.04
Property Sub-Type Row/Townhouse
Property Description
Two Bedroom townhome at RHODO in Fairfield! Award winning, local builder, Aryze is presenting 22 homes with 9 different layouts. Westcoast modern design with the community in mind. Each home has been thoughtfully designed to maximize efficiency, capture light and build a sense of community. Landscaped courtyard and pathways as well as built-in benches provide welcoming shared outdoor space. Parkside and just a short stroll to shopping, dining or to beaches and the oceanfront. Easy access to Oak Bay and to downtown. This home features 2 bedrooms, 2.5 bathrooms, white oak engineered hard wood floors, Bosch appliances with gas range, quartz countertops and backsplash. Private patio. Corner unit has extra windows and less shared walls. Move in early 2022. (Price + GST)
Location
Province BC
County Capital Regional District
Area Vi Fairfield West
Direction Northwest
Rooms
Basement Finished
Main Level Bedrooms 1
Kitchen 1
Interior
Interior Features Dining/Living Combo, Eating Area, Storage
Heating Baseboard, Electric, Natural Gas, Radiant Floor
Cooling None
Flooring Carpet, Wood
Window Features Skylight(s)
Appliance Built-in Range, Dishwasher, Dryer, F/S/W/D, Oven/Range Electric, Range Hood, Refrigerator, Washer
Laundry In Unit
Exterior
Exterior Feature Balcony/Patio
Parking Features Underground
Utilities Available Garbage, Recycling
Amenities Available Bike Storage, Common Area, EV Charger for Common Use, Kayak Storage, Street Lighting
View Y/N 1
View Other
Roof Type Metal
Handicap Access Ground Level Main Floor
Total Parking Spaces 1
Building
Lot Description Irregular Lot
Building Description Frame Wood,Shingle-Wood, Main Level Entry with Lower/Upper Lvl(s)
Faces Northwest
Story 3
Foundation Poured Concrete
Sewer Sewer To Lot
Water Municipal
Architectural Style Contemporary
Structure Type Frame Wood,Shingle-Wood
Others
HOA Fee Include Garbage Removal,Hot Water,Insurance,Maintenance Grounds,Maintenance Structure,Property Management,Recycling,Sewer,Water
Tax ID 031-055-583
Ownership Freehold/Strata
Acceptable Financing Must Be Paid Off
Listing Terms Must Be Paid Off
Pets Allowed Cats, Dogs
Read Less
Bought with RE/MAX Island Properties

"Molly's job is to find and attract mastery-based agents to the office, protect the culture, and make sure everyone is happy! "



