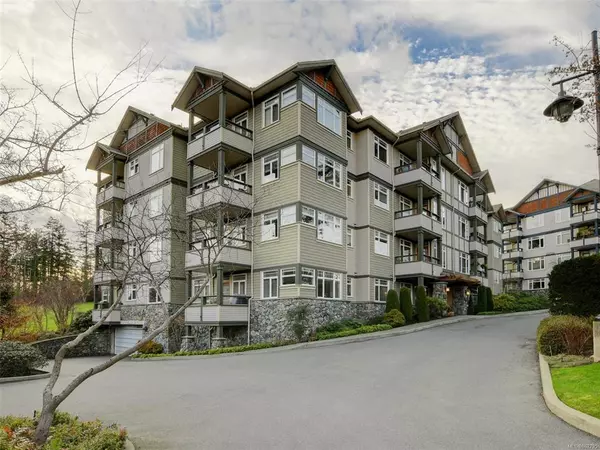For more information regarding the value of a property, please contact us for a free consultation.
1115 Craigflower Rd #404C Esquimalt, BC V9A 7R1
Want to know what your home might be worth? Contact us for a FREE valuation!

Our team is ready to help you sell your home for the highest possible price ASAP
Key Details
Sold Price $650,000
Property Type Condo
Sub Type Condo Apartment
Listing Status Sold
Purchase Type For Sale
Square Footage 1,100 sqft
Price per Sqft $590
MLS Listing ID 862795
Sold Date 04/15/21
Style Condo
Bedrooms 2
HOA Fees $363/mo
Rental Info Unrestricted
Year Built 2005
Annual Tax Amount $3,199
Tax Year 2020
Lot Size 1,306 Sqft
Acres 0.03
Property Sub-Type Condo Apartment
Property Description
Top Floor South Facing 2 bed plus den, 2 bathroom suite at the IronWood! 2004 Jawl built condo is sure to impress. This naturally lit home has a kitchen offering stainless steel appliances, under cabinet lighting, glass back splash, loads of storage and tons of countertop space. Bar seating and an open view of the dining and living room. Large south facing windows and patio floods the living and dining rooms with light. Vaulted ceilings, updated laminate flooring and an electric fire place give this room a great feel. Covered South facing patio overlooks the Gorge Vale Golf Course. Tucked privately away are two bedrooms and two bathrooms. Main bedroom easily fits a king bed, has double walkthrough closet and 5pc ensuite with luxurious soaker tub. Second bedroom is naturally lit and is beside the main 4pc bathroom. Bonuses include a separate home office, in-suite laundry, storage locker and TWO SECURED PARKING STALLS. Pets welcome and rentals allowed! Click multimedia link for more info
Location
Province BC
County Capital Regional District
Area Es Gorge Vale
Direction South
Rooms
Main Level Bedrooms 2
Kitchen 1
Interior
Interior Features Closet Organizer, Controlled Entry, Dining/Living Combo, Soaker Tub, Storage, Vaulted Ceiling(s)
Heating Baseboard, Electric
Cooling None
Flooring Carpet, Cork, Tile
Fireplaces Number 1
Fireplaces Type Electric, Living Room
Equipment Electric Garage Door Opener
Fireplace 1
Window Features Blinds,Insulated Windows,Screens,Window Coverings
Appliance Dishwasher, Dryer, Oven/Range Electric, Range Hood, Washer
Laundry In Unit
Exterior
Exterior Feature Balcony/Patio
Parking Features Attached, Guest, Underground
Amenities Available Bike Storage, Common Area, Elevator(s), Guest Suite, Private Drive/Road
View Y/N 1
View City, Valley
Roof Type Asphalt Shingle
Handicap Access Ground Level Main Floor, No Step Entrance, Primary Bedroom on Main, Wheelchair Friendly
Total Parking Spaces 2
Building
Lot Description Level, Near Golf Course, Private, Rectangular Lot, Serviced, Wooded Lot
Building Description Cement Fibre,Frame Wood,Insulation: Ceiling,Insulation: Walls, Condo
Faces South
Story 4
Foundation Poured Concrete
Sewer Sewer To Lot
Water Municipal
Architectural Style West Coast
Structure Type Cement Fibre,Frame Wood,Insulation: Ceiling,Insulation: Walls
Others
HOA Fee Include Caretaker,Garbage Removal,Insurance,Maintenance Grounds,Maintenance Structure,Property Management
Tax ID 026-164-779
Ownership Freehold/Strata
Pets Allowed Cats, Dogs
Read Less
Bought with RE/MAX Camosun

"Molly's job is to find and attract mastery-based agents to the office, protect the culture, and make sure everyone is happy! "



