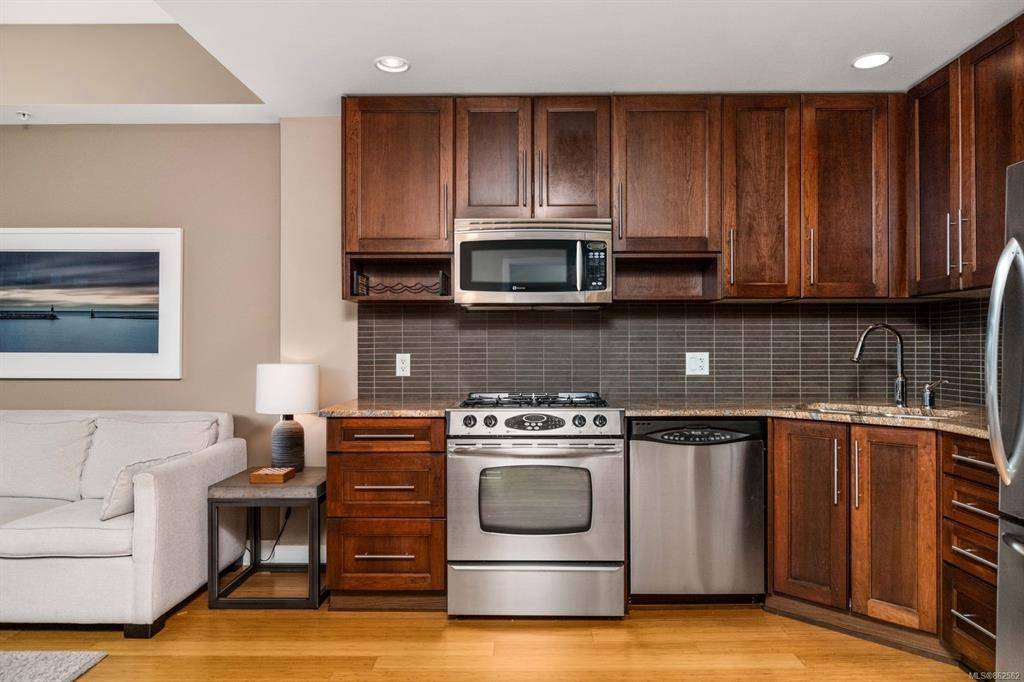For more information regarding the value of a property, please contact us for a free consultation.
828 Rupert Terr #702 Victoria, BC V8W 0A7
Want to know what your home might be worth? Contact us for a FREE valuation!

Our team is ready to help you sell your home for the highest possible price ASAP
Key Details
Sold Price $575,000
Property Type Condo
Sub Type Condo Apartment
Listing Status Sold
Purchase Type For Sale
Square Footage 838 sqft
Price per Sqft $686
Subdivision Cherry Bank
MLS Listing ID 862582
Sold Date 03/26/21
Style Condo
Bedrooms 1
HOA Fees $313/mo
Rental Info Unrestricted
Year Built 2009
Annual Tax Amount $2,954
Tax Year 2020
Lot Size 871 Sqft
Acres 0.02
Property Sub-Type Condo Apartment
Property Description
Reside in luxury at the prestigious Cherry Bank! This highly sought after 2 story, 1 bedroom, 1.5 bathroom, original owner
home is immaculate! Located on the quiet side of the building, this top floor unit features 838 sqft. with a great open floor plan! Main floor offers a bright kitchen with SS appliances, granite countertops, 9 ft. ceilings, grand windows, cozy fireplace,
living/dining area, 2 piece bath plus a large balcony. Upstairs you will find the spacious master bedroom, 4 piece en suite with skylight and in suite laundry. This unit comes with underground secured parking, a storage locker, is pet friendly, rentable and no age restrictions. Built to the highest of standards by award-winning Denford Const., this well managed steel and concrete building is tucked away on a one-way street and bridges the gap between Cook St. Village, the Inner Harbour and the vibrancy of Downtown Victoria. With a Walk Score of 93, everything is at your doorstep!
Location
Province BC
County Capital Regional District
Area Vi Downtown
Direction South
Rooms
Kitchen 1
Interior
Heating Baseboard, Electric
Cooling None
Fireplaces Number 1
Fireplaces Type Electric
Fireplace 1
Laundry In Unit
Exterior
Parking Features Underground
Roof Type Asphalt Torch On
Total Parking Spaces 1
Building
Building Description Brick,Steel and Concrete, Condo
Faces South
Story 8
Foundation Poured Concrete
Sewer Sewer Connected, Sewer To Lot
Water Municipal
Structure Type Brick,Steel and Concrete
Others
HOA Fee Include Garbage Removal,Hot Water,Insurance,Maintenance Grounds,Property Management,Sewer,Water
Tax ID 027-898-091
Ownership Freehold/Strata
Acceptable Financing Purchaser To Finance
Listing Terms Purchaser To Finance
Pets Allowed Aquariums, Birds, Caged Mammals, Cats, Dogs
Read Less
Bought with Fair Realty
"Molly's job is to find and attract mastery-based agents to the office, protect the culture, and make sure everyone is happy! "



