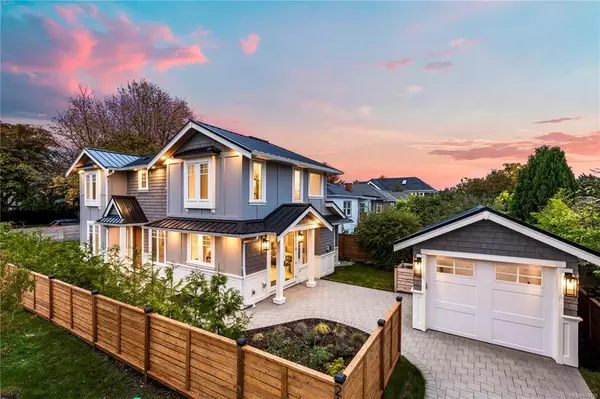For more information regarding the value of a property, please contact us for a free consultation.
2133 Windsor Rd Oak Bay, BC V8S 3C4
Want to know what your home might be worth? Contact us for a FREE valuation!

Our team is ready to help you sell your home for the highest possible price ASAP
Key Details
Sold Price $1,800,000
Property Type Single Family Home
Sub Type Single Family Detached
Listing Status Sold
Purchase Type For Sale
Square Footage 2,824 sqft
Price per Sqft $637
MLS Listing ID 858492
Sold Date 02/12/21
Style Main Level Entry with Lower/Upper Lvl(s)
Bedrooms 6
Rental Info Unrestricted
Year Built 2020
Annual Tax Amount $7,095
Tax Year 2020
Lot Size 4,356 Sqft
Acres 0.1
Lot Dimensions 43 ft wide x 100 ft deep
Property Sub-Type Single Family Detached
Property Description
Stunning new executive home in idyllic South Oak Bay. Attention to detail is evident throughout this quality built, energy-efficient home. The thoughtful layout and custom features set this home apart from others. Unique features include a metal roof, laminated windows, Smart Home audio/lighting/surveillance, 8ft solid core doors and EV charger. Main level offers kitchen, living, dining, bed/office, media room and powder room. Upstairs you will find a gorgeous master suite w/10ft vaulted ceilings, shiplap feature wall and a luxurious 5-piece ensuite w/soaker tub. Upper level also has a laundry room, 2 more beds, and a 4-piece main bath. The lower level features a second kitchen, 2 beds, 1 bath, and laundry. An ideal space for teens, in-law/nanny suite, guests or potential income suite. Fantastic location only 3 blocks to all amenities of Oak Bay Ave. and a short walk to Windsor Park, Oak Bay Marina, Oak Bay Beach Hotel, & Willows Beach. Price+GST
Location
Province BC
County Capital Regional District
Area Ob South Oak Bay
Direction West
Rooms
Basement Finished, Full, With Windows
Main Level Bedrooms 1
Kitchen 2
Interior
Interior Features Closet Organizer, Dining Room, Eating Area, Soaker Tub, Storage, Vaulted Ceiling(s)
Heating Electric, Forced Air, Heat Pump, Natural Gas
Cooling Air Conditioning
Flooring Carpet, Laminate, Tile, Wood
Fireplaces Number 2
Fireplaces Type Gas, Living Room, Other, Recreation Room
Equipment Electric Garage Door Opener, Security System, Sump Pump
Fireplace 1
Window Features Screens,Skylight(s),Vinyl Frames
Appliance Dishwasher, Dryer, F/S/W/D, Kitchen Built-In(s), Microwave, Oven/Range Gas, Range Hood, Refrigerator, Washer
Laundry In House
Exterior
Exterior Feature Balcony/Patio, Fencing: Full, Sprinkler System
Parking Features Detached, Driveway, Garage
Garage Spaces 1.0
Utilities Available Cable To Lot, Compost, Electricity To Lot, Garbage, Natural Gas To Lot, Phone To Lot, Recycling
View Y/N 1
View City
Roof Type Metal
Handicap Access Ground Level Main Floor, No Step Entrance
Total Parking Spaces 2
Building
Lot Description Corner, Level, Private, Rectangular Lot, Serviced
Building Description Cement Fibre,Frame Wood,Insulation: Ceiling,Insulation: Walls,Shingle-Wood,Steel and Concrete,Wood, Main Level Entry with Lower/Upper Lvl(s)
Faces West
Foundation Poured Concrete, Slab
Sewer Sewer To Lot
Water Municipal, To Lot
Architectural Style Arts & Crafts
Structure Type Cement Fibre,Frame Wood,Insulation: Ceiling,Insulation: Walls,Shingle-Wood,Steel and Concrete,Wood
Others
Restrictions ALR: No
Tax ID 008-034-893
Ownership Freehold
Pets Allowed Aquariums, Birds, Caged Mammals, Cats, Dogs, Yes
Read Less
Bought with RE/MAX Camosun

"Molly's job is to find and attract mastery-based agents to the office, protect the culture, and make sure everyone is happy! "



