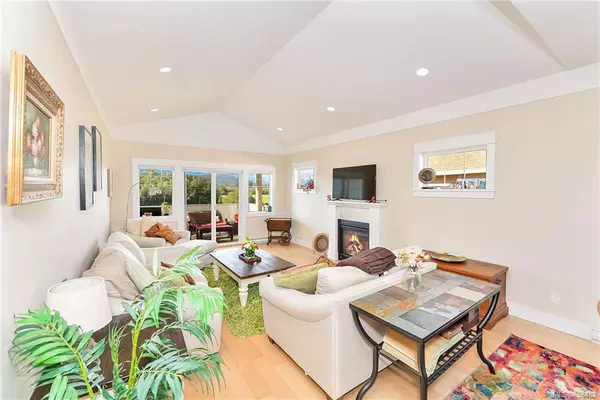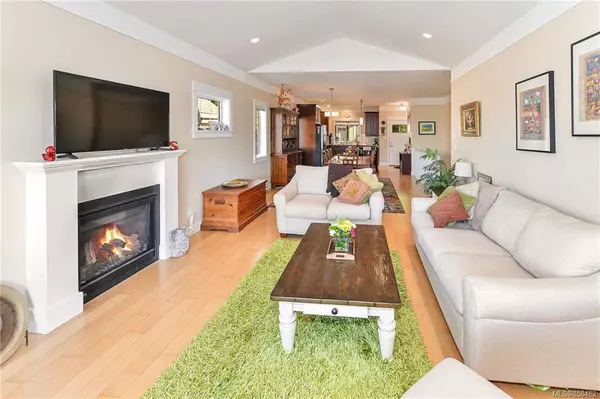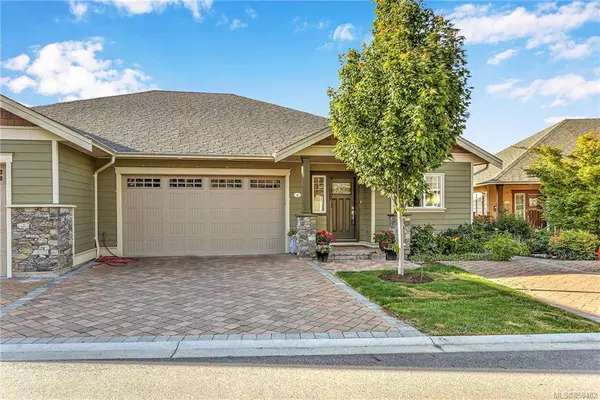For more information regarding the value of a property, please contact us for a free consultation.
7053 West Saanich Rd #4 Central Saanich, BC V8M 1R3
Want to know what your home might be worth? Contact us for a FREE valuation!

Our team is ready to help you sell your home for the highest possible price ASAP
Key Details
Sold Price $875,000
Property Type Townhouse
Sub Type Row/Townhouse
Listing Status Sold
Purchase Type For Sale
Square Footage 2,824 sqft
Price per Sqft $309
MLS Listing ID 858482
Sold Date 02/16/21
Style Main Level Entry with Lower Level(s)
Bedrooms 4
HOA Fees $477/mo
Rental Info Unrestricted
Year Built 2015
Annual Tax Amount $4,828
Tax Year 2020
Lot Size 3,049 Sqft
Acres 0.07
Property Sub-Type Row/Townhouse
Property Description
Enjoy over 2800sq ft of spacious living w/ 10-11ft ceilings & an abundance of natural light with this quiet end unit. The bonus is a LEGAL 2 bed suite that can generate $1800 a month of extra income to offset mortgage or perfect for Extended Family. Great layout w/ engineered wd floors, gas f/p & exceptional finishes; including lovely tile backsplashes & granite counters in the kitchen & tasteful lighting. On the main floor is an open kitchen, living & dining area, that flows out to a very serene patio with beautiful valley views & gas bbq. The sizable master is well appointed w/ large walk in closet & 5 piece bath. Two car garage w/ over 10 ft ceilings & extra parking in driveway for the whole family. Walk & bike to everything that popular Brentwood Bay has to offer including restaurants (sushi and pizza!), shops, Carnivore Butcher, and Fairways Market. Sneak onto the Mill Bay ferry to explore the Island or explore all that the Peninsula has to offer!
Location
Province BC
County Capital Regional District
Area Cs Brentwood Bay
Direction South
Rooms
Basement Finished, Full, Walk-Out Access, With Windows
Main Level Bedrooms 2
Kitchen 2
Interior
Heating Baseboard, Electric, Natural Gas
Cooling None
Fireplaces Number 1
Fireplaces Type Gas, Living Room
Fireplace 1
Appliance Dishwasher, F/S/W/D
Laundry In House, In Unit
Exterior
Parking Features Attached, Driveway, Garage Double
Garage Spaces 2.0
Utilities Available Cable To Lot, Electricity To Lot, Garbage
Amenities Available Common Area, Private Drive/Road, Street Lighting
View Y/N 1
View Valley
Roof Type Fibreglass Shingle
Handicap Access Primary Bedroom on Main
Total Parking Spaces 4
Building
Lot Description Irregular Lot
Building Description Cement Fibre,Wood, Main Level Entry with Lower Level(s)
Faces South
Story 2
Foundation Poured Concrete
Sewer Sewer To Lot
Water Municipal
Structure Type Cement Fibre,Wood
Others
HOA Fee Include Garbage Removal,Insurance,Maintenance Structure,Property Management,Water
Tax ID 029-628-911
Ownership Freehold/Strata
Pets Allowed Cats, Dogs
Read Less
Bought with Holmes Realty Ltd
"Molly's job is to find and attract mastery-based agents to the office, protect the culture, and make sure everyone is happy! "



