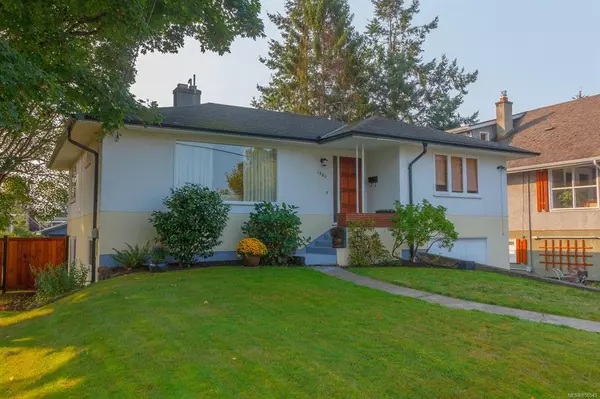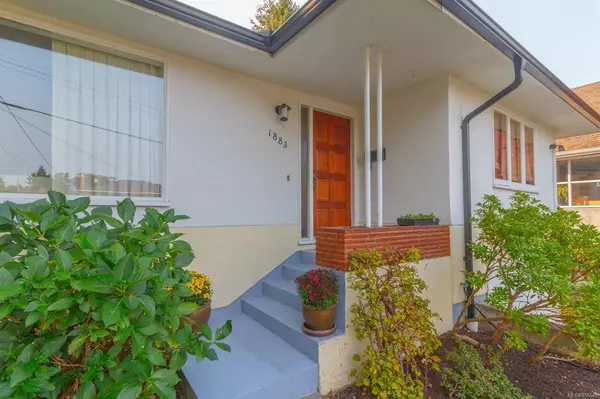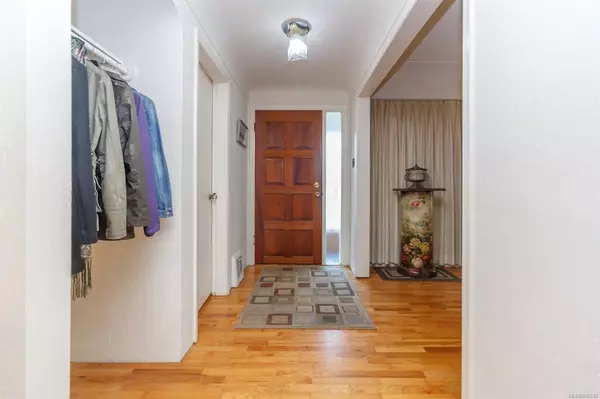For more information regarding the value of a property, please contact us for a free consultation.
1883 Townley St Saanich, BC V8R 3A8
Want to know what your home might be worth? Contact us for a FREE valuation!

Our team is ready to help you sell your home for the highest possible price ASAP
Key Details
Sold Price $893,000
Property Type Single Family Home
Sub Type Single Family Detached
Listing Status Sold
Purchase Type For Sale
Square Footage 1,495 sqft
Price per Sqft $597
MLS Listing ID 856545
Sold Date 02/04/21
Style Main Level Entry with Lower/Upper Lvl(s)
Bedrooms 3
Rental Info Unrestricted
Year Built 1953
Annual Tax Amount $3,960
Tax Year 2019
Lot Size 7,840 Sqft
Acres 0.18
Lot Dimensions 67 ft wide x 120 ft deep
Property Sub-Type Single Family Detached
Property Description
You'll love this bright, tidy 3br 1bth 1950's home on an 8000sf lot that features an inviting, spacious back yard. Upstairs you'll find two bedrooms, a 4-pc bath, ample living room with wood fireplace, dining area and bright kitchen that looks out over the south-facing back yard. The lower level is partly finished with excellent potential for further development, and currently features a finished third bedroom/office, and a large finished flex/family room, unfinished storage/workshop area, laundry, access to back yard, and a door to the single car garage. This property also has excellent garden suite potential if so inclined. Situated in the desirable and central Camosun area just steps from Allenby Park. A great family home in a fantastic neighbourhood. Do not miss!
Location
Province BC
County Capital Regional District
Area Se Camosun
Direction North
Rooms
Basement Partially Finished
Main Level Bedrooms 2
Kitchen 1
Interior
Heating Forced Air, Natural Gas
Cooling Other
Fireplaces Number 1
Fireplaces Type Living Room, Wood Burning
Fireplace 1
Appliance Dishwasher
Laundry In House
Exterior
Exterior Feature Fencing: Partial
Parking Features Driveway, Garage
Garage Spaces 1.0
Roof Type Asphalt Shingle
Total Parking Spaces 1
Building
Lot Description Curb & Gutter, Level
Building Description Frame Wood,Stucco, Main Level Entry with Lower/Upper Lvl(s)
Faces North
Foundation Poured Concrete
Sewer Sewer To Lot
Water Municipal
Structure Type Frame Wood,Stucco
Others
Tax ID 005-782-821
Ownership Freehold
Acceptable Financing Purchaser To Finance
Listing Terms Purchaser To Finance
Pets Allowed Aquariums, Birds, Caged Mammals, Cats, Dogs, Yes
Read Less
Bought with RE/MAX Camosun

"Molly's job is to find and attract mastery-based agents to the office, protect the culture, and make sure everyone is happy! "



