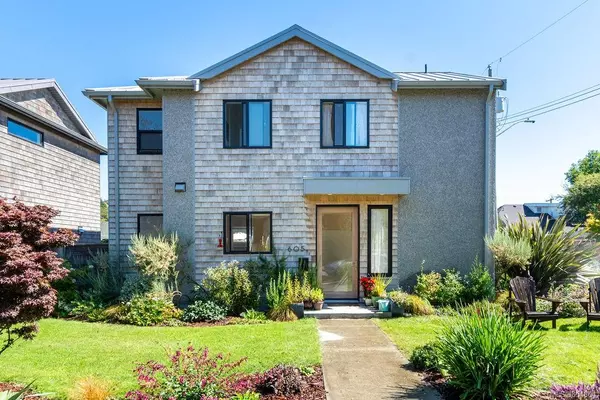For more information regarding the value of a property, please contact us for a free consultation.
605 Cornwall St Victoria, BC V8V 4L2
Want to know what your home might be worth? Contact us for a FREE valuation!

Our team is ready to help you sell your home for the highest possible price ASAP
Key Details
Sold Price $1,315,000
Property Type Single Family Home
Sub Type Single Family Detached
Listing Status Sold
Purchase Type For Sale
Square Footage 1,975 sqft
Price per Sqft $665
MLS Listing ID 854804
Sold Date 11/30/20
Style Main Level Entry with Lower/Upper Lvl(s)
Bedrooms 3
Rental Info Unrestricted
Year Built 2015
Annual Tax Amount $5,969
Tax Year 2019
Lot Size 3,049 Sqft
Acres 0.07
Property Sub-Type Single Family Detached
Property Description
Prepare to be impressed the moment you open the door to this spectacular 3bd/4ba home set on one of Victoria's loveliest streets on a sun-drenched SW corner lot. Built by Aryze in 2015 with crisp lines & modern finishes, you'll see the quality throughout. A reclaimed wood floating staircase leads you upstairs, but not before you take in the open concept main floor or intimate back garden with detached garage. The kitchen is sleek & shines with white quartz counters, Bosch gas cooktop and White Ice appliances. Head upstairs to appreciate the vaulted ceilings, 2 bedrooms, 2 bathrooms & laundry. Downstairs you'll find a 3rd bedroom, media room & full bathroom. Built for today with high efficiency in-floor heat on every level, on-demand hot water, EV plug point, south facing veggie gardens, light fixtures from Gabriel Ross & custom finishes including lots of storage built-ins. Perfect home for a family or executive couple, walking distance to Moss St Market, Cook St, Dallas Rd or downtown
Location
Province BC
County Capital Regional District
Area Vi Fairfield West
Direction Southwest
Rooms
Basement Finished, Full
Kitchen 1
Interior
Interior Features Dining/Living Combo
Heating Natural Gas, Radiant Floor
Cooling None
Flooring Carpet, Tile, Wood
Fireplaces Number 1
Fireplaces Type Gas, Living Room
Fireplace 1
Window Features Vinyl Frames
Appliance Dishwasher, F/S/W/D
Laundry In House
Exterior
Exterior Feature Balcony/Patio, Fencing: Partial, Sprinkler System
Parking Features Detached, Garage
Garage Spaces 1.0
Roof Type Metal
Handicap Access Ground Level Main Floor
Total Parking Spaces 1
Building
Lot Description Corner, Square Lot
Building Description Frame Wood,Insulation: Ceiling,Insulation: Walls,Shingle-Wood,Stucco, Main Level Entry with Lower/Upper Lvl(s)
Faces Southwest
Foundation Poured Concrete
Sewer Sewer To Lot
Water Municipal
Architectural Style West Coast
Structure Type Frame Wood,Insulation: Ceiling,Insulation: Walls,Shingle-Wood,Stucco
Others
Tax ID 029-511-607
Ownership Freehold
Acceptable Financing Purchaser To Finance
Listing Terms Purchaser To Finance
Pets Allowed Aquariums, Birds, Caged Mammals, Cats, Dogs, Yes
Read Less
Bought with RE/MAX Camosun

"Molly's job is to find and attract mastery-based agents to the office, protect the culture, and make sure everyone is happy! "



