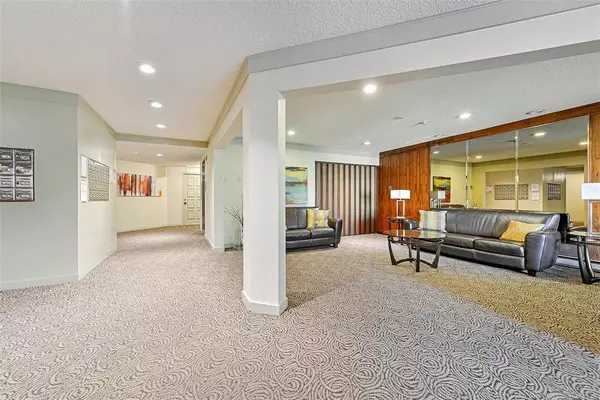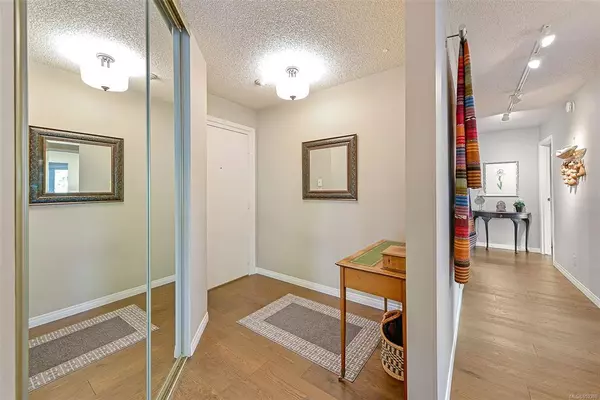For more information regarding the value of a property, please contact us for a free consultation.
1149 Rockland Ave #203 Victoria, BC V8V 4T5
Want to know what your home might be worth? Contact us for a FREE valuation!

Our team is ready to help you sell your home for the highest possible price ASAP
Key Details
Sold Price $570,000
Property Type Condo
Sub Type Condo Apartment
Listing Status Sold
Purchase Type For Sale
Square Footage 1,209 sqft
Price per Sqft $471
Subdivision The Chateauneuf
MLS Listing ID 852386
Sold Date 11/04/20
Style Condo
Bedrooms 2
HOA Fees $458/mo
Rental Info No Rentals
Year Built 1976
Annual Tax Amount $2,395
Tax Year 2019
Lot Size 1,306 Sqft
Acres 0.03
Property Sub-Type Condo Apartment
Property Description
Enter this tastefully updated over 1200sq ft 2bed/2bath condo in the sought-after Chateauneuf building & located in the character-rich Rockland neighbourhood. A must-see for those who appreciate attention to detail & an expertly planned use of space. Almost 90K in renovations include kitchen w/ quality appliances, Lauzon flooring, new main bath, Hunter Douglas blinds. With this much square footage there's lots of room for a home office, yoga/meditation space, and includes a Murphy bed in the second bedroom. Spend evenings in the sun on your oversized west-facing patio overlooking the beautiful common grounds of this well run & progressive strata. Take advantage of the rooftop deck, secure parking, workshop, common room & gym. This small pet-friendly building is perfectly located & walking distance to Cook St Village, Government House, the Ocean, restaurants, theatres & Downtown. This type of design and space is hard to replicate in a new build, come see for yourself!
Location
Province BC
County Capital Regional District
Area Vi Downtown
Direction West
Rooms
Main Level Bedrooms 2
Kitchen 1
Interior
Interior Features Controlled Entry, Dining/Living Combo, Storage, Workshop
Heating Baseboard, Electric
Cooling None
Flooring Cork, Tile, Wood
Window Features Blinds,Window Coverings
Appliance Dishwasher, F/S/W/D
Laundry In Unit
Exterior
Exterior Feature Balcony/Patio
Parking Features Underground
Amenities Available Bike Storage, Common Area, Elevator(s), Fitness Centre, Recreation Facilities, Recreation Room
Roof Type Asphalt Torch On,Tile
Total Parking Spaces 1
Building
Lot Description Irregular Lot, Level, Private
Building Description Stucco,Wood, Condo
Faces West
Story 4
Foundation Poured Concrete
Sewer Sewer To Lot
Water Municipal
Additional Building None
Structure Type Stucco,Wood
Others
HOA Fee Include Garbage Removal,Hot Water,Insurance,Maintenance Grounds,Property Management,Water
Tax ID 000-354-163
Ownership Freehold/Strata
Acceptable Financing Must Be Paid Off
Listing Terms Must Be Paid Off
Pets Allowed Birds, Cats, Dogs, Number Limit, Size Limit, Yes
Read Less
Bought with Royal LePage Coast Capital - Oak Bay
"Molly's job is to find and attract mastery-based agents to the office, protect the culture, and make sure everyone is happy! "



