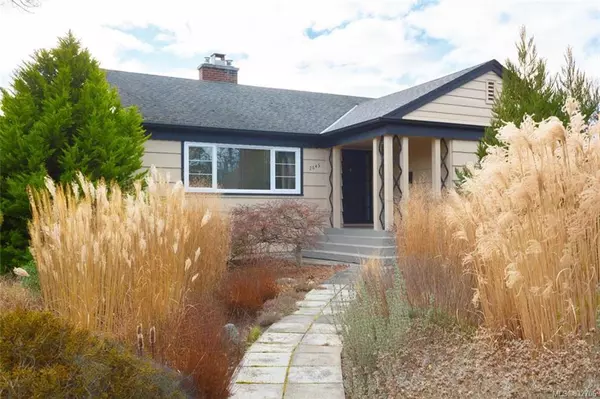For more information regarding the value of a property, please contact us for a free consultation.
2645 Dewdney Ave Oak Bay, BC V8R 3M3
Want to know what your home might be worth? Contact us for a FREE valuation!

Our team is ready to help you sell your home for the highest possible price ASAP
Key Details
Sold Price $1,210,000
Property Type Single Family Home
Sub Type Single Family Detached
Listing Status Sold
Purchase Type For Sale
Square Footage 2,166 sqft
Price per Sqft $558
MLS Listing ID 832706
Sold Date 03/05/20
Style Main Level Entry with Lower Level(s)
Bedrooms 3
Rental Info Unrestricted
Year Built 1942
Annual Tax Amount $6,201
Tax Year 2019
Lot Size 10,454 Sqft
Acres 0.24
Property Sub-Type Single Family Detached
Property Description
Here is an unbeatable Oak Bay location just a short stroll to Estevan Village with shops a restaurants and nearby Willows Beach. This updated character home has a recent kitchen and bathroom upgrade, 2 bedrooms and a den on the main floor with stunning wood floors. Downstairs you'll find a recroom, kitchen area, bedroom, bathroom and laundry with much more unfinished area waiting for your ideas. The rear south facing yard has a large patio loads of parking a large 28X21 garage for all your storage.
Location
Province BC
County Capital Regional District
Area Ob Estevan
Direction North
Rooms
Basement Partially Finished
Main Level Bedrooms 2
Kitchen 1
Interior
Interior Features Eating Area
Heating Forced Air, Natural Gas
Flooring Carpet, Wood
Fireplaces Type Living Room
Appliance F/S/W/D
Laundry In House
Exterior
Parking Features Carport Double, Detached
Carport Spaces 2
Roof Type Asphalt Shingle
Total Parking Spaces 2
Building
Lot Description Irregular Lot
Building Description Shingle-Wood, Main Level Entry with Lower Level(s)
Faces North
Foundation Poured Concrete
Sewer Sewer To Lot
Water Municipal
Architectural Style Character
Structure Type Shingle-Wood
Others
Tax ID 005-957-478
Ownership Freehold
Pets Allowed Aquariums, Birds, Cats, Caged Mammals, Dogs
Read Less
Bought with RE/MAX Camosun

"Molly's job is to find and attract mastery-based agents to the office, protect the culture, and make sure everyone is happy! "



