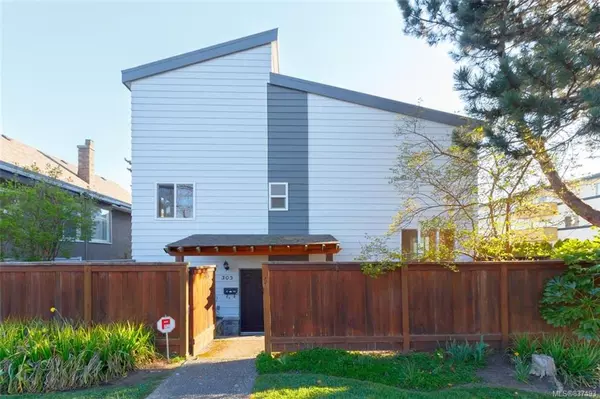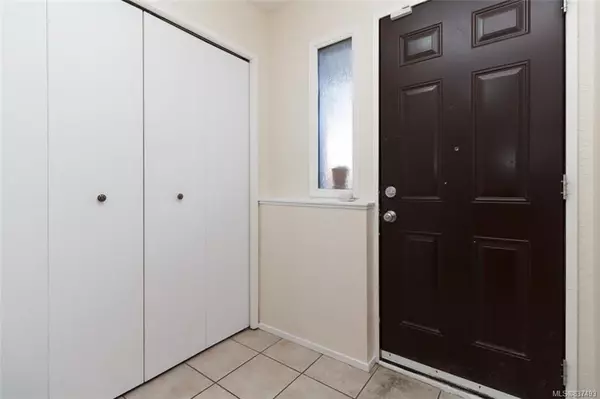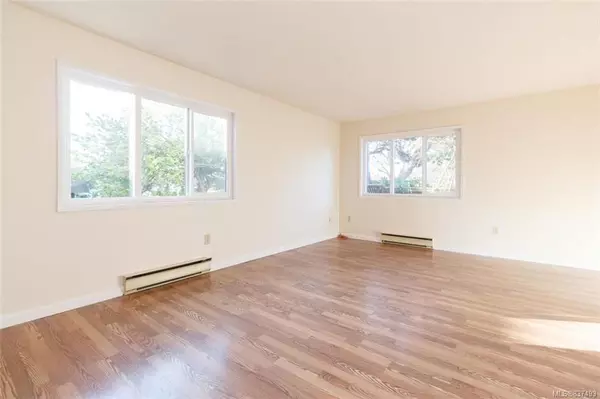For more information regarding the value of a property, please contact us for a free consultation.
229 Ontario St #305 Victoria, BC V8V 1N1
Want to know what your home might be worth? Contact us for a FREE valuation!

Our team is ready to help you sell your home for the highest possible price ASAP
Key Details
Sold Price $590,000
Property Type Townhouse
Sub Type Row/Townhouse
Listing Status Sold
Purchase Type For Sale
Square Footage 1,554 sqft
Price per Sqft $379
MLS Listing ID 837493
Sold Date 05/28/20
Style Main Level Entry with Lower/Upper Lvl(s)
Bedrooms 4
HOA Fees $387/mo
Rental Info Unrestricted
Year Built 1976
Annual Tax Amount $2,942
Tax Year 2019
Lot Size 1,742 Sqft
Acres 0.04
Property Sub-Type Row/Townhouse
Property Description
Calling families and investors - this fresh townhome is perfect for you - UNRESTRICTED RENTALS, NO PET RESTRICTIONS - bring along your pets!! Featuring: 4 beds, 2 baths, hardwood and tile, vinyl T/P windows on all levels, 5 levels, a private gated patio, assigned parking and visitor parking. The layout of the home allows you to spend quality time with friends and family, while still allowing personal space when desired. Perfectly located in the heart of the beautiful James bay - take a leisurely stroll to the ocean, beacon hill park or meander downtown and discover the large array of coffee shops, restaurants and stores. Enjoy the sunshine all day long on your private gated patio! The building is very well constructed with an excellent contingency fund. Forget driving the kids to school - James bay community school is only 100 meters away! MOVE IN READY! See 3D tour and floorplans in the media icon & CALL TODAY TO VIEW!
Location
Province BC
County Capital Regional District
Area Vi James Bay
Direction South
Rooms
Basement Crawl Space
Main Level Bedrooms 1
Kitchen 1
Interior
Heating Baseboard, Electric
Flooring Carpet, Laminate, Tile, Wood
Window Features Insulated Windows
Laundry In House
Exterior
Exterior Feature Balcony/Patio
Parking Features Carport, Detached
Carport Spaces 1
Amenities Available Private Drive/Road, Street Lighting
Roof Type Asphalt Torch On,Fibreglass Shingle
Handicap Access No Step Entrance
Total Parking Spaces 1
Building
Lot Description Irregular Lot, Level, Private, Serviced, Wooded Lot
Building Description Frame Wood,Insulation: Ceiling,Insulation: Walls,Metal Siding,Stucco, Main Level Entry with Lower/Upper Lvl(s)
Faces South
Story 5
Foundation Poured Concrete
Sewer Sewer To Lot
Water Municipal
Architectural Style Contemporary
Structure Type Frame Wood,Insulation: Ceiling,Insulation: Walls,Metal Siding,Stucco
Others
HOA Fee Include Garbage Removal,Insurance,Maintenance Grounds,Property Management,Sewer,Water
Tax ID 000-456-306
Ownership Freehold/Strata
Pets Allowed Cats, Dogs
Read Less
Bought with RE/MAX Camosun
"Molly's job is to find and attract mastery-based agents to the office, protect the culture, and make sure everyone is happy! "



