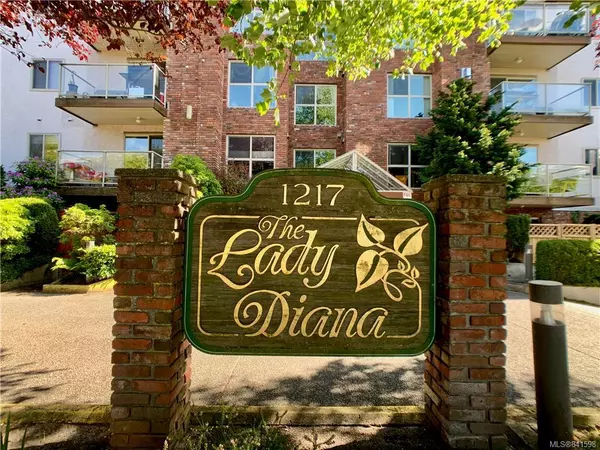For more information regarding the value of a property, please contact us for a free consultation.
1217 Pandora Ave #203 Victoria, BC V8V 3R3
Want to know what your home might be worth? Contact us for a FREE valuation!

Our team is ready to help you sell your home for the highest possible price ASAP
Key Details
Sold Price $459,100
Property Type Condo
Sub Type Condo Apartment
Listing Status Sold
Purchase Type For Sale
Square Footage 1,109 sqft
Price per Sqft $413
MLS Listing ID 841598
Sold Date 08/28/20
Style Condo
Bedrooms 2
HOA Fees $406/mo
Rental Info No Rentals
Year Built 1989
Annual Tax Amount $2,195
Tax Year 2019
Lot Size 1,306 Sqft
Acres 0.03
Property Sub-Type Condo Apartment
Property Description
Walkers Paradise! Centrally located, close to downtown, yet just outside the hustle & bustle! Beautifully renovated, bright 2 bed, 2 full bath condo with 1,100+ SF of living! The open main living area features a dining area off the living rm with gas fireplace, large kitchen (perfect for cooking enthusiasts & entertaining), spacious Master offering a walk-in closet & 4 pc ensuite w/ jacuzzi tub, nicely-sized 2nd bedrm, 4 pc main bath & convenient in-suite laundry. Relax & enjoy BBQ's on the covered balcony. In-floor radiant heating in bathrms, new baseboards & lighting including under cabinet lighting in kitchen & baths. Walking distance to Fernwood, Oak Bay & Cook St Village(s), parks & schools. This solidly built building is well insulated, filtering noise from neighbouring units & street traffic. It is well managed & maintained, was fully remediated in 2004, has a newer roof & new windows & patio doors in 2016. Cats & small dogs welcome. Secure u/g parking space too! Move-In ready!
Location
Province BC
County Capital Regional District
Area Vi Downtown
Direction North
Rooms
Main Level Bedrooms 2
Kitchen 1
Interior
Interior Features Ceiling Fan(s), Closet Organizer, Dining/Living Combo, Eating Area, Jetted Tub, Storage
Heating Baseboard, Electric, Natural Gas, Radiant Floor
Flooring Carpet, Laminate, Linoleum, Tile
Fireplaces Number 1
Fireplaces Type Gas, Living Room
Equipment Electric Garage Door Opener
Fireplace 1
Window Features Bay Window(s),Blinds,Screens
Appliance Dishwasher, F/S/W/D, Microwave
Laundry In Unit
Exterior
Exterior Feature Balcony/Patio
Parking Features Attached, Guest, Underground
Amenities Available Common Area, Elevator(s)
Roof Type Asphalt Torch On
Handicap Access Master Bedroom on Main, No Step Entrance
Total Parking Spaces 1
Building
Lot Description Rectangular Lot
Building Description Brick,Insulation: Ceiling,Insulation: Walls,Stucco, Condo
Faces North
Story 4
Foundation Poured Concrete
Sewer Sewer To Lot
Water Municipal
Structure Type Brick,Insulation: Ceiling,Insulation: Walls,Stucco
Others
HOA Fee Include Caretaker,Gas,Garbage Removal,Insurance,Maintenance Grounds,Property Management,Sewer,Water
Tax ID 013-467-948
Ownership Freehold/Strata
Acceptable Financing Purchaser To Finance
Listing Terms Purchaser To Finance
Pets Allowed Aquariums, Birds, Cats, Caged Mammals, Dogs
Read Less
Bought with RE/MAX Camosun

"Molly's job is to find and attract mastery-based agents to the office, protect the culture, and make sure everyone is happy! "



