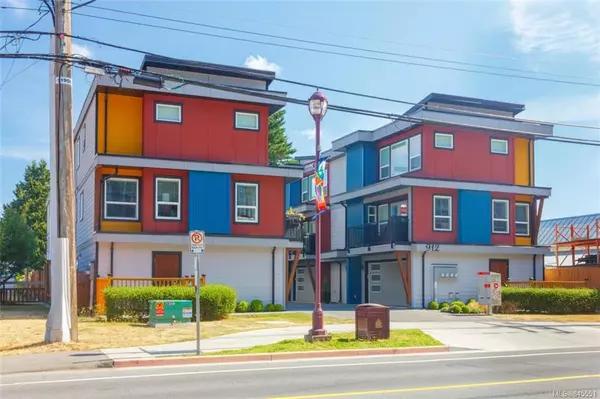For more information regarding the value of a property, please contact us for a free consultation.
912 Jenkins Ave #102 Langford, BC V9B 2N7
Want to know what your home might be worth? Contact us for a FREE valuation!

Our team is ready to help you sell your home for the highest possible price ASAP
Key Details
Sold Price $555,000
Property Type Townhouse
Sub Type Row/Townhouse
Listing Status Sold
Purchase Type For Sale
Square Footage 1,574 sqft
Price per Sqft $352
MLS Listing ID 845551
Sold Date 09/30/20
Style Main Level Entry with Upper Level(s)
Bedrooms 3
HOA Fees $214/mo
Rental Info Unrestricted
Year Built 2016
Annual Tax Amount $2,442
Tax Year 2020
Lot Size 1,742 Sqft
Acres 0.04
Property Sub-Type Row/Townhouse
Property Description
Welcome to Urban 8! This upscale 3-bedroom, 3-bathroom, south-facing end unit townhouse is centrally located in one of the Westshore's most desirable areas. The main level is bright & spacious featuring an open concept layout, living room with fireplace, half bath and laundry room. Upstairs you will find the master bedroom with luxurious ensuite and spacious walk-in closet, a 2nd bedroom, and full bathroom. There is the 3rd bedroom and double car garage on the lower level. The property is loaded with upgrades such as high-end Fisher & Paykel appliances, quartz counters, custom cabinetry, heat pump, on-demand gas hot water, natural gas barbecue hook up and high-quality soundproofing windows. There is a balcony on the main level and a bonus private patio on the lower level. Built in 2016 with the balance of the new home warranty.
Location
Province BC
County Capital Regional District
Area La Glen Lake
Direction South
Rooms
Basement Finished
Kitchen 1
Interior
Interior Features Closet Organizer, Dining/Living Combo, Storage
Heating Baseboard, Electric, Heat Pump, Natural Gas
Flooring Carpet, Laminate
Fireplaces Number 1
Fireplaces Type Electric, Living Room
Equipment Electric Garage Door Opener
Fireplace 1
Window Features Blinds
Appliance F/S/W/D
Laundry In Unit
Exterior
Exterior Feature Balcony/Patio, Sprinkler System
Parking Features Attached, Garage Double
Garage Spaces 2.0
Amenities Available Private Drive/Road
Roof Type Asphalt Torch On
Total Parking Spaces 2
Building
Lot Description Rectangular Lot
Building Description Cement Fibre, Main Level Entry with Upper Level(s)
Faces South
Story 3
Foundation Poured Concrete
Sewer Sewer To Lot
Water Municipal
Architectural Style Contemporary
Structure Type Cement Fibre
Others
HOA Fee Include Insurance,Maintenance Grounds,Maintenance Structure,Property Management
Tax ID 029-826-551
Ownership Freehold/Strata
Pets Allowed Aquariums, Birds, Cats, Caged Mammals, Dogs
Read Less
Bought with RE/MAX Camosun

"Molly's job is to find and attract mastery-based agents to the office, protect the culture, and make sure everyone is happy! "



