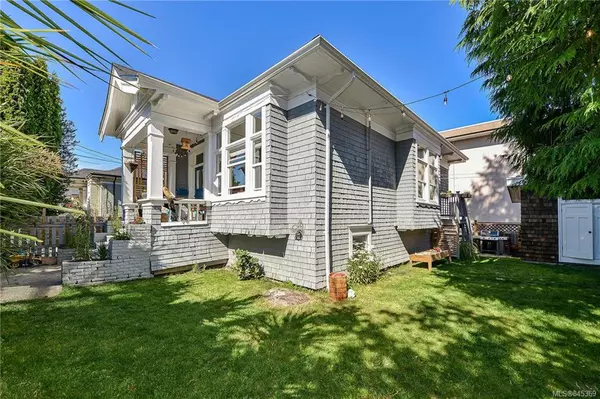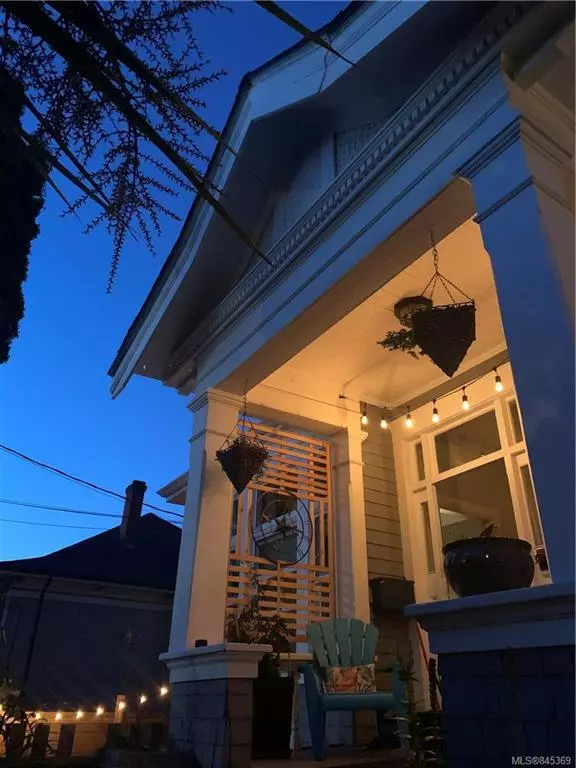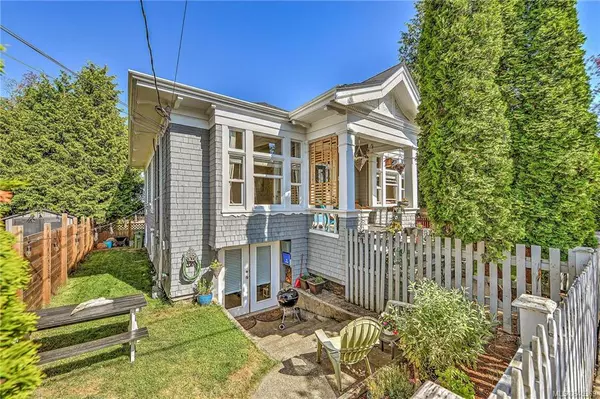For more information regarding the value of a property, please contact us for a free consultation.
917 Catherine St Victoria, BC V9A 3V3
Want to know what your home might be worth? Contact us for a FREE valuation!

Our team is ready to help you sell your home for the highest possible price ASAP
Key Details
Sold Price $912,000
Property Type Single Family Home
Sub Type Single Family Detached
Listing Status Sold
Purchase Type For Sale
Square Footage 2,839 sqft
Price per Sqft $321
MLS Listing ID 845369
Sold Date 08/31/20
Style Main Level Entry with Lower Level(s)
Bedrooms 5
Rental Info Unrestricted
Year Built 1909
Annual Tax Amount $3,756
Tax Year 2019
Lot Size 3,920 Sqft
Acres 0.09
Lot Dimensions 66 ft wide x 60 ft deep
Property Sub-Type Single Family Detached
Property Description
Modern updates with the character and charm of a heritage home, 917 Catherine St offers an amazing opportunity in vibrant Vic west. The front veranda welcomes you into the home boasting 10ft ceilings and refinished fir floors. Watch the sun rise from the updated master bed loft w 3/pc ensuite bath including soaker tub and watch the sun set from your living room, the house floods with natural light. Lower level has a full height 2 bed suite w/amazing tenants. Update list includes: new windows, roof, gutters, HWT, insulation, and upgrades to the perimeter drains, electrical & plumbing systems. Enjoy summer evenings in the private yard surrounded by palms & other mature vegetation. New storage shed perfect for all the tools & toys. Vic West has become a trendy area in YYJ feat Cafe Fantastico, Browns CraftHouse, Big Wheel Burger, Spinnakers, Spiral Cafe & Fry's Bakery, all of that w/ easy walk/bike-ability to Downtown, Banfield Park or the Galloping Goose Trail!
Location
Province BC
County Capital Regional District
Area Vw Victoria West
Direction West
Rooms
Basement Finished, Walk-Out Access, With Windows
Main Level Bedrooms 2
Kitchen 2
Interior
Heating Baseboard, Electric, Forced Air, Natural Gas
Flooring Linoleum, Wood
Appliance Dishwasher, F/S/W/D
Laundry In House, In Unit
Exterior
Parking Features On Street
Roof Type Asphalt Shingle
Building
Lot Description Rectangular Lot
Building Description Wood, Main Level Entry with Lower Level(s)
Faces West
Foundation Poured Concrete
Sewer Sewer To Lot
Water Municipal
Architectural Style Heritage
Additional Building Exists
Structure Type Wood
Others
Tax ID 008-883-637
Ownership Freehold
Pets Allowed Aquariums, Birds, Cats, Caged Mammals, Dogs
Read Less
Bought with Sotheby's International Realty Canada

"Molly's job is to find and attract mastery-based agents to the office, protect the culture, and make sure everyone is happy! "



