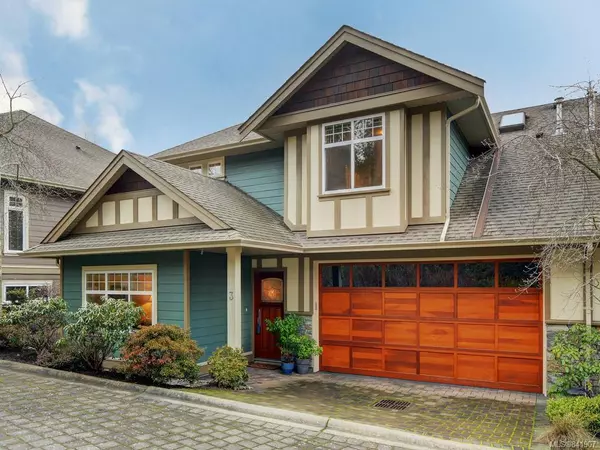For more information regarding the value of a property, please contact us for a free consultation.
3957 South Valley Dr #3 Saanich, BC V8Z 7Z2
Want to know what your home might be worth? Contact us for a FREE valuation!

Our team is ready to help you sell your home for the highest possible price ASAP
Key Details
Sold Price $813,000
Property Type Townhouse
Sub Type Row/Townhouse
Listing Status Sold
Purchase Type For Sale
Square Footage 2,010 sqft
Price per Sqft $404
MLS Listing ID 841907
Sold Date 02/16/21
Style Main Level Entry with Upper Level(s)
Bedrooms 3
HOA Fees $451/mo
Rental Info Unrestricted
Year Built 2008
Annual Tax Amount $2,959
Tax Year 2019
Lot Size 2,178 Sqft
Acres 0.05
Property Sub-Type Row/Townhouse
Property Description
ABSOLUTELY IMMACULATE is an understatement for this gorgeous 3bdrm/3bath END UNIT townhome. Quietly tucked away in the upscale Peers Creek area of Strawberry Vale. Small executive development surrounded by greenspace & trails. Thoughtfully laid out main floor offers open concept living/dining/kitchen, large office, sliders to peaceful patio area. Upstairs: Master suite w/Spa-like 5pce ensuite (marble counter, dbl sinks, glass shower w/tile surround, soaker tub, heated floors) & large walk-in closet; 2 additional bdrms/baths, laundry room, 2 skylights. Additional features: Bright kitchen w/bamboo cabinetry, Granite, SS appliances & breakfast bar; DOUBLE GARAGE, wood flooring. *Features that set this unit apart from others in complex ...Windows in all baths, Garage has epoxy flooring upgrade, large den w/double glass doors on main, full laundry ROOM (not just a closet), larger kitchen island for dining, linen closet in upstairs bath. RENTALS ALLOWED.CATS/DOGS allowed, no size restriction
Location
Province BC
County Capital Regional District
Area Sw Strawberry Vale
Direction East
Rooms
Basement Crawl Space
Kitchen 1
Interior
Interior Features Bar, Eating Area
Heating Baseboard, Electric, Natural Gas
Flooring Tile, Wood
Fireplaces Number 1
Fireplaces Type Gas, Living Room
Equipment Central Vacuum Roughed-In
Fireplace 1
Window Features Blinds,Insulated Windows,Skylight(s),Vinyl Frames
Laundry In Unit
Exterior
Exterior Feature Balcony/Patio, Sprinkler System
Parking Features Attached, Driveway, Garage Double
Garage Spaces 2.0
Amenities Available Common Area, Private Drive/Road
Roof Type Fibreglass Shingle
Handicap Access Ground Level Main Floor, No Step Entrance
Total Parking Spaces 2
Building
Lot Description Cul-de-sac, Corner, Private, Rectangular Lot, Serviced
Building Description Cement Fibre,Frame Wood,Insulation: Ceiling,Insulation: Walls,Stone,Wood, Main Level Entry with Upper Level(s)
Faces East
Story 2
Foundation Poured Concrete
Sewer Sewer To Lot
Water Municipal
Architectural Style Arts & Crafts
Additional Building None
Structure Type Cement Fibre,Frame Wood,Insulation: Ceiling,Insulation: Walls,Stone,Wood
Others
HOA Fee Include Insurance,Maintenance Grounds,Property Management,Sewer,Water
Restrictions Building Scheme
Tax ID 027-504-778
Ownership Freehold/Strata
Acceptable Financing Purchaser To Finance
Listing Terms Purchaser To Finance
Pets Allowed Aquariums, Birds, Cats, Caged Mammals, Dogs
Read Less
Bought with RE/MAX Camosun
"Molly's job is to find and attract mastery-based agents to the office, protect the culture, and make sure everyone is happy! "



