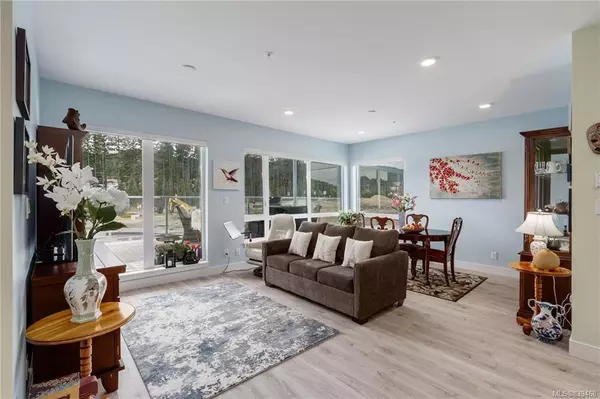For more information regarding the value of a property, please contact us for a free consultation.
1311 Lakepoint Way #309 Langford, BC V9B 0S7
Want to know what your home might be worth? Contact us for a FREE valuation!

Our team is ready to help you sell your home for the highest possible price ASAP
Key Details
Sold Price $400,000
Property Type Condo
Sub Type Condo Apartment
Listing Status Sold
Purchase Type For Sale
Square Footage 872 sqft
Price per Sqft $458
MLS Listing ID 839468
Sold Date 07/30/20
Style Condo
Bedrooms 2
HOA Fees $307/mo
Rental Info Some Rentals
Year Built 2018
Annual Tax Amount $1,581
Tax Year 2019
Lot Size 871 Sqft
Acres 0.02
Property Sub-Type Condo Apartment
Property Description
VACANT/MOVE-IN READY! 2 bedroom (1 w/o closet), 2018 built, corner condo in coveted Lakepoint One featuring one of the biggest decks in the building. Be impressed w/the generous open concept main living area & wide-plank white oak laminate floors awash in natural light thru large picture windows. From here patio doors open to the huge deck w/forest views. Gourmet kitchen features soft-close cabinetry, tile backsplash, undermount SS sink, breakfast bar w/quartz counters & SS appliances. Gorgeous master bedroom features wall of windows & his/her closets w/organizers. Luxurious dual entry, 4-piece bathroom w/infloor heat & quartz vanity. 2nd bedroom/den. Upgraded in-suite laundry. Building amenities include: expansive rooftop terrace w/BBQ & lake views, underground parking, car/pet wash station, EV charger, storage locker & bike, kayak & paddleboard storage. Located in the burgeoning Westhills District just steps to the lakefront & only mins to Westshore Centre & 20min drive to Victoria!
Location
Province BC
County Capital Regional District
Area La Westhills
Zoning CD3
Direction Northwest
Rooms
Main Level Bedrooms 2
Kitchen 1
Interior
Interior Features Closet Organizer, Eating Area
Heating Baseboard, Electric, Radiant Floor
Flooring Laminate, Tile
Window Features Insulated Windows,Vinyl Frames
Laundry In Unit
Exterior
Exterior Feature Balcony/Patio
Parking Features Attached, Underground
Utilities Available Cable To Lot, Electricity To Lot, Garbage, Phone To Lot, Recycling
Amenities Available Bike Storage, Common Area, Elevator(s), Kayak Storage, Roof Deck, Shared BBQ
View Y/N 1
View Mountain(s)
Roof Type Asphalt Torch On
Handicap Access Master Bedroom on Main
Total Parking Spaces 1
Building
Lot Description Irregular Lot
Building Description Frame Wood,Insulation: Ceiling,Insulation: Walls,Metal Siding, Condo
Faces Northwest
Story 6
Foundation Poured Concrete
Sewer Sewer To Lot
Water Municipal, To Lot
Structure Type Frame Wood,Insulation: Ceiling,Insulation: Walls,Metal Siding
Others
HOA Fee Include Garbage Removal,Hot Water,Insurance,Maintenance Grounds,Maintenance Structure,Property Management,Water
Tax ID 030-371-171
Ownership Freehold/Strata
Pets Allowed Aquariums, Birds, Cats, Caged Mammals, Dogs
Read Less
Bought with RE/MAX Camosun

"Molly's job is to find and attract mastery-based agents to the office, protect the culture, and make sure everyone is happy! "



