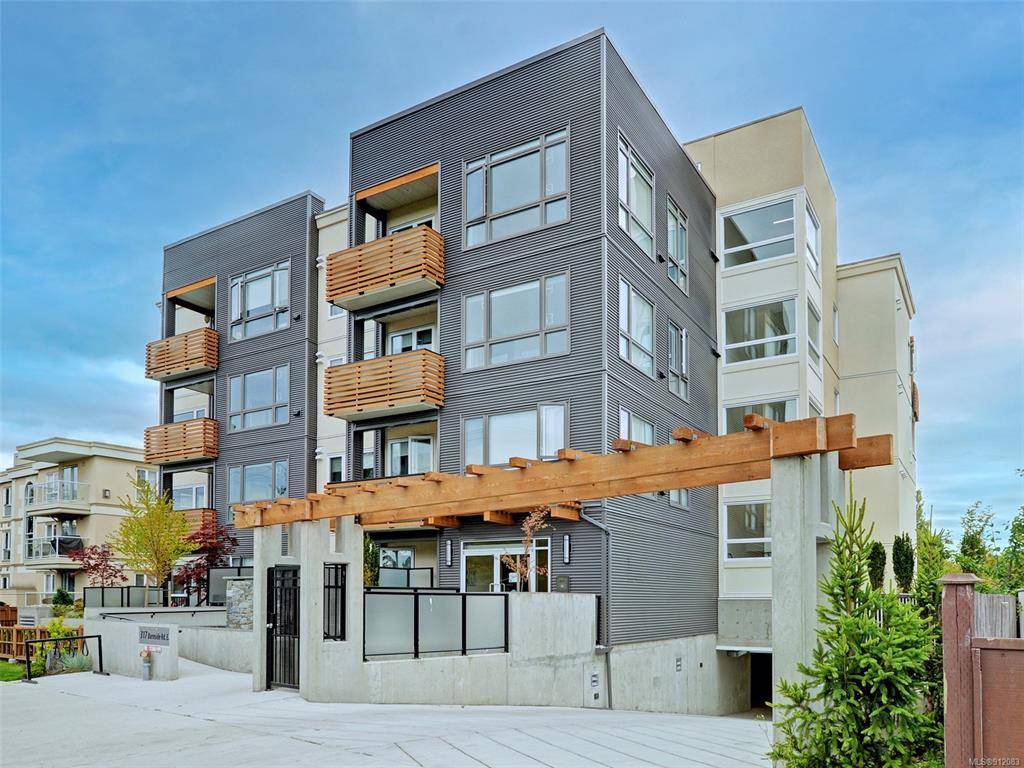For more information regarding the value of a property, please contact us for a free consultation.
317 Burnside Rd E #103 Victoria, BC V9A 1A6
Want to know what your home might be worth? Contact us for a FREE valuation!

Our team is ready to help you sell your home for the highest possible price ASAP
Key Details
Sold Price $582,500
Property Type Condo
Sub Type Condo Apartment
Listing Status Sold
Purchase Type For Sale
Square Footage 933 sqft
Price per Sqft $624
Subdivision 317 Burnside Rd E
MLS Listing ID 912083
Sold Date 12/16/22
Style Condo
Bedrooms 2
HOA Fees $491/mo
Rental Info Unrestricted
Year Built 2016
Annual Tax Amount $2,399
Tax Year 2021
Lot Size 871 Sqft
Acres 0.02
Property Sub-Type Condo Apartment
Property Description
Centrally located just 5 minutes outside of Downtown Victoria, this 2 Bed / 2 Bath + Den Ground Level Corner Condo is Sunny / South facing and features: High Ceiling, efficient use of space, 2016 built 20 Unit boutique building, s/u parking, separate storage, pets welcome, excellent transit & bike score, no age restrictions, lots of natural light and a totally private semi-covered patio for outdoor living. This no-step Patio Home offers a lot of value in a fantastic neighbourhood that is close to shopping, galloping goose trail and numerous parks.
Location
Province BC
County Capital Regional District
Area Vi Burnside
Direction South
Rooms
Main Level Bedrooms 2
Kitchen 1
Interior
Interior Features Closet Organizer, Controlled Entry, Dining/Living Combo, French Doors
Heating Baseboard, Electric, Radiant Floor
Cooling None
Flooring Carpet, Laminate, Tile
Fireplaces Number 1
Fireplaces Type Electric, Living Room
Fireplace 1
Window Features Blinds
Appliance Dishwasher, Dryer, Microwave, Oven/Range Electric, Range Hood, Refrigerator, Washer
Laundry In Unit
Exterior
Exterior Feature Balcony/Patio, Fencing: Partial, Wheelchair Access
Parking Features Attached, Guest, Underground
Amenities Available Bike Storage, Playground
Roof Type Other
Handicap Access Accessible Entrance, Ground Level Main Floor, No Step Entrance, Primary Bedroom on Main, Wheelchair Friendly
Total Parking Spaces 1
Building
Lot Description Central Location, Easy Access, Family-Oriented Neighbourhood, Landscaped, Level, Private Island, Quiet Area, Recreation Nearby, Shopping Nearby, Sidewalk, Southern Exposure
Building Description Cement Fibre,Concrete,Insulation: Walls,Steel Siding, Condo
Faces South
Story 4
Foundation Poured Concrete
Sewer Sewer Connected
Water Municipal
Structure Type Cement Fibre,Concrete,Insulation: Walls,Steel Siding
Others
HOA Fee Include Garbage Removal,Insurance,Maintenance Grounds,Maintenance Structure,Property Management,Sewer,Water
Tax ID 029-860-806
Ownership Freehold/Strata
Pets Allowed Cats, Dogs
Read Less
Bought with Pemberton Holmes - Cloverdale
"Molly's job is to find and attract mastery-based agents to the office, protect the culture, and make sure everyone is happy! "



