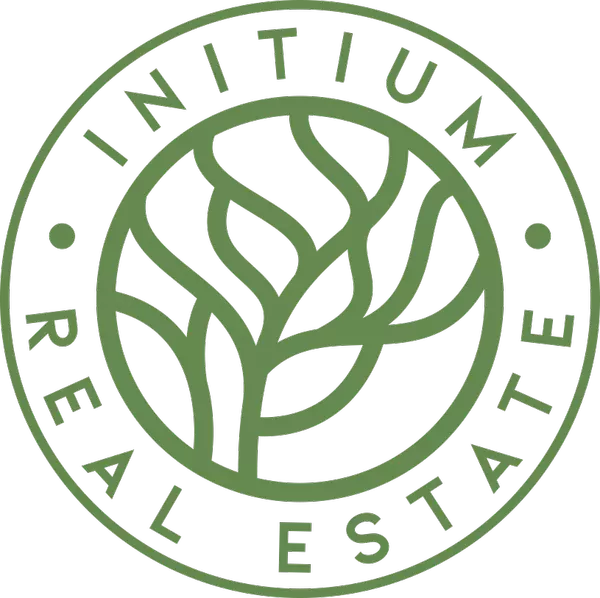2248 Pacific Ave Oak Bay, BC V8R 2V5

Open House
Sat Nov 01, 12:00pm - 2:00pm
Sun Nov 02, 12:00pm - 2:00pm
UPDATED:
Key Details
Property Type Single Family Home
Sub Type Single Family Detached
Listing Status Active
Purchase Type For Sale
Square Footage 2,109 sqft
Price per Sqft $841
MLS Listing ID 1018582
Style Main Level Entry with Lower Level(s)
Bedrooms 5
Rental Info Unrestricted
Year Built 1953
Annual Tax Amount $7,036
Tax Year 2025
Lot Size 7,405 Sqft
Acres 0.17
Lot Dimensions 60 ft wide x 126 ft deep
Property Sub-Type Single Family Detached
Property Description
Location
Province BC
County Capital Regional District
Area Ob Henderson
Direction South
Rooms
Other Rooms Storage Shed
Basement Full, Walk-Out Access, With Windows
Main Level Bedrooms 3
Kitchen 1
Interior
Interior Features Dining Room
Heating Baseboard, Heat Pump, Natural Gas
Cooling Air Conditioning
Flooring Carpet, Hardwood, Wood
Fireplaces Number 2
Fireplaces Type Electric, Gas, Living Room, Recreation Room
Fireplace Yes
Window Features Vinyl Frames
Laundry In House
Exterior
Exterior Feature Fencing: Full, Lighting, Sprinkler System
Parking Features Attached, Driveway, Garage
Garage Spaces 1.0
Utilities Available Natural Gas To Lot
Roof Type Asphalt Shingle
Handicap Access Primary Bedroom on Main
Total Parking Spaces 1
Building
Lot Description Curb & Gutter, Level, Rectangular Lot
Building Description Stucco, Main Level Entry with Lower Level(s)
Faces South
Foundation Poured Concrete
Sewer Sewer To Lot
Water Municipal
Structure Type Stucco
Others
Tax ID 000-265-004
Ownership Freehold
Acceptable Financing Purchaser To Finance
Listing Terms Purchaser To Finance
Pets Allowed Aquariums, Birds, Caged Mammals, Cats, Dogs
Virtual Tour https://my.matterport.com/show/?m=rFfFjCrqGjF

I have bought a house with Kyle Kerr as my realtor and it was a smooth professional experience. I specifically like working with a realtor like him who responds fast and communicates clearly to any questions I have promptly. He was also my realtor for the sale of my condo recently and the photographer was great and I had wonderful pictures. It sold above listing price within a day and his staff were also in contact to assist in this transaction



