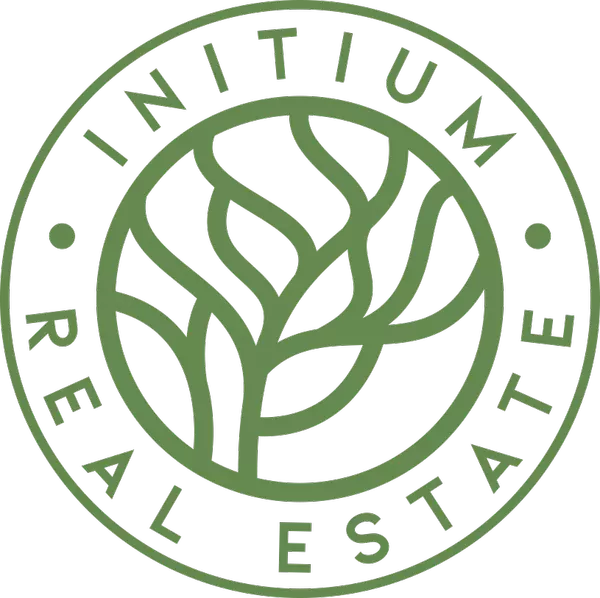401 Cedar St Campbell River, BC V9W 2V4

Open House
Sat Nov 01, 11:00am - 12:30pm
UPDATED:
Key Details
Property Type Single Family Home
Sub Type Single Family Detached
Listing Status Active
Purchase Type For Sale
Square Footage 2,366 sqft
Price per Sqft $312
MLS Listing ID 1018479
Style Ground Level Entry With Main Up
Bedrooms 5
Rental Info Unrestricted
Year Built 1968
Annual Tax Amount $6,386
Tax Year 2025
Lot Size 7,840 Sqft
Acres 0.18
Property Sub-Type Single Family Detached
Property Description
Location
Province BC
County Campbell River, City Of
Area Cr Campbell River Central
Zoning R-I
Direction South
Rooms
Basement Finished, Full, Walk-Out Access, With Windows
Main Level Bedrooms 3
Kitchen 2
Interior
Interior Features Dining/Living Combo
Heating Baseboard, Electric
Cooling None
Flooring Mixed
Appliance Dishwasher, F/S/W/D, Microwave
Laundry In House, In Unit
Exterior
Exterior Feature Balcony/Deck, Fencing: Partial, Garden, Low Maintenance Yard
Parking Features Carport, Driveway, Open, RV Access/Parking
Carport Spaces 1
Roof Type Asphalt Torch On
Total Parking Spaces 2
Building
Lot Description Central Location, Corner, Easy Access, Family-Oriented Neighbourhood, Landscaped, Level, Marina Nearby, Near Golf Course, Recreation Nearby, Shopping Nearby
Building Description Frame Wood,Insulation: Ceiling,Insulation: Walls,Stucco,Vinyl Siding, Ground Level Entry With Main Up
Faces South
Foundation Poured Concrete
Sewer Sewer Connected
Water Municipal
Additional Building Exists
Structure Type Frame Wood,Insulation: Ceiling,Insulation: Walls,Stucco,Vinyl Siding
Others
Tax ID 004-064-950
Ownership Freehold
Acceptable Financing Purchaser To Finance
Listing Terms Purchaser To Finance
Pets Allowed Aquariums, Birds, Caged Mammals, Cats, Dogs
Virtual Tour https://youriguide.com/401_cedar_street_campbell_river_bc/

I have bought a house with Kyle Kerr as my realtor and it was a smooth professional experience. I specifically like working with a realtor like him who responds fast and communicates clearly to any questions I have promptly. He was also my realtor for the sale of my condo recently and the photographer was great and I had wonderful pictures. It sold above listing price within a day and his staff were also in contact to assist in this transaction



