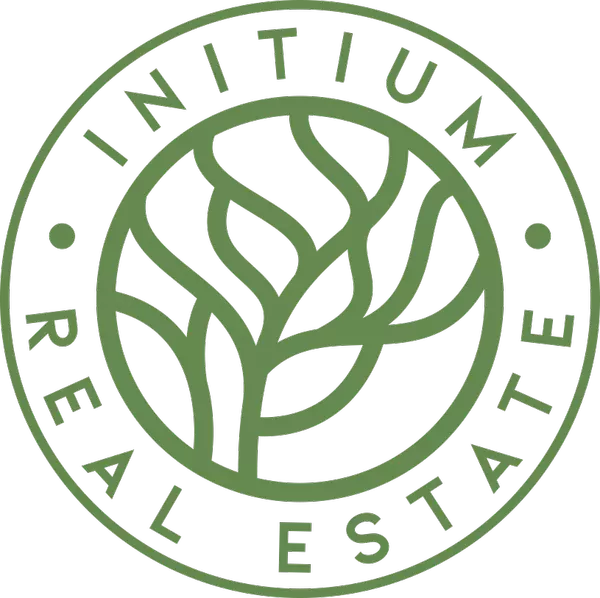984 Brighton Cres Victoria, BC V8S 2G5

UPDATED:
Key Details
Property Type Single Family Home
Sub Type Single Family Residence
Listing Status Active
Purchase Type For Sale
Square Footage 2,342 sqft
Price per Sqft $693
MLS Listing ID 1018312
Bedrooms 6
HOA Y/N No
Year Built 1961
Annual Tax Amount $6,885
Tax Year 2025
Lot Size 5,662 Sqft
Acres 0.13
Property Sub-Type Single Family Residence
Property Description
Location
Province BC
County Capital Regional District
Community Vi Fairfield East
Area Victoria
Zoning R1-G
Direction Foul Bay Road to Brighton Crescent
Rooms
Kitchen 2
Interior
Interior Features Dining Room, Eating Area, French Doors
Heating Baseboard, Electric, Natural Gas, Radiant Floor
Cooling None
Flooring Carpet, Linoleum, Wood
Fireplaces Number 1
Fireplaces Type Living Room, Wood Burning Stove
Fireplace Yes
Window Features Window Coverings
Appliance Dishwasher, F/S/W/D
Laundry In House
Exterior
Exterior Feature Balcony/Patio, Fencing: Partial, Low Maintenance Yard, Outdoor Kitchen, Water Feature, See Remarks
Parking Features Driveway
Garage Spaces 2.0
Utilities Available Natural Gas Connected
View Y/N false
Roof Type Asphalt Torch On
Total Parking Spaces 2
Garage No
Building
Lot Description Central Location, Family-Oriented Neighbourhood, Landscaped, Level, Recreation Nearby, Shopping Nearby
Foundation Concrete Perimeter
Sewer Sewer Connected
Water Municipal
Others
Pets Allowed Aquariums, Birds, Caged Mammals, Cats OK, Dogs OK
Ownership Freehold
Special Listing Condition Resale, Updated/Remodeled
Virtual Tour https://my.matterport.com/show/?m=bMgt9rgbTRS
NEARBY SCHOOLS & PROPERTIES

I have bought a house with Kyle Kerr as my realtor and it was a smooth professional experience. I specifically like working with a realtor like him who responds fast and communicates clearly to any questions I have promptly. He was also my realtor for the sale of my condo recently and the photographer was great and I had wonderful pictures. It sold above listing price within a day and his staff were also in contact to assist in this transaction



