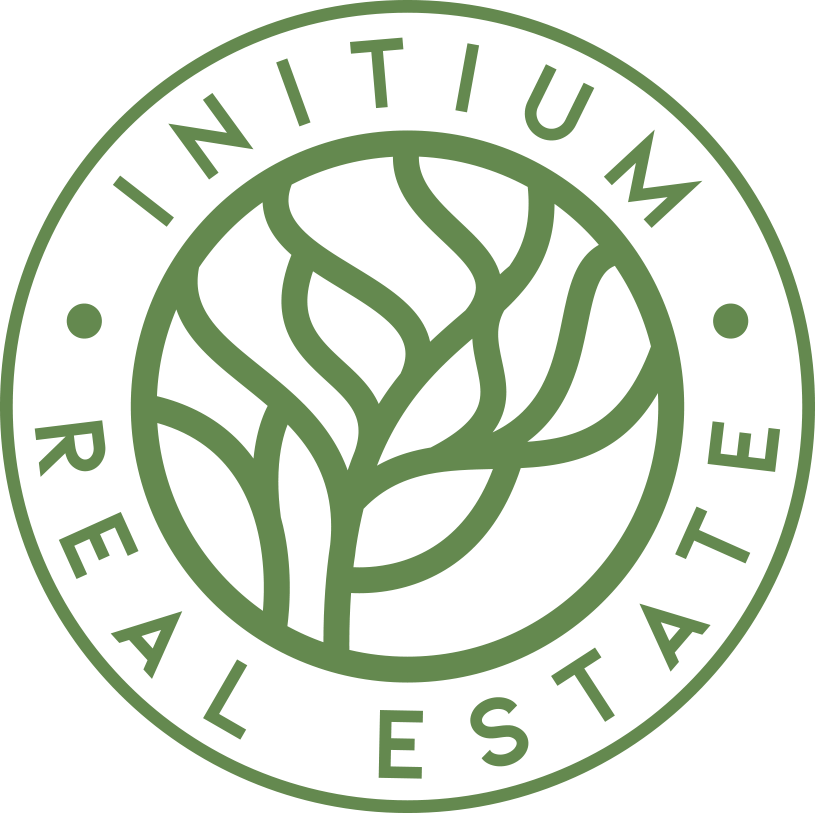2741 Stautw Rd #5 Central Saanich, BC V8M 2E9

Open House
Sun Oct 12, 11:00am - 12:30pm
Sun Oct 12, 3:00pm - 4:30pm
UPDATED:
Key Details
Property Type Manufactured Home
Sub Type Manufactured Home
Listing Status Active
Purchase Type For Sale
Square Footage 924 sqft
Price per Sqft $356
MLS Listing ID 1015802
Style Rancher
Bedrooms 2
HOA Fees $550/mo
Rental Info No Rentals
Year Built 1990
Annual Tax Amount $1,350
Tax Year 2025
Lot Size 2,613 Sqft
Acres 0.06
Property Sub-Type Manufactured Home
Property Description
Location
Province BC
County Capital Regional District
Area Cs Saanichton
Direction West
Rooms
Basement Crawl Space
Main Level Bedrooms 2
Kitchen 1
Interior
Heating Electric
Cooling None
Laundry In Unit
Exterior
Exterior Feature Balcony/Deck
Parking Features Driveway
Roof Type Asphalt Shingle
Total Parking Spaces 2
Building
Building Description Frame Wood,Insulation: Walls,Vinyl Siding, Rancher
Faces West
Foundation Other
Sewer Sewer To Lot
Water Municipal
Structure Type Frame Wood,Insulation: Walls,Vinyl Siding
Others
Ownership Leasehold
Acceptable Financing Purchaser To Finance
Listing Terms Purchaser To Finance
Pets Allowed Aquariums, Birds, Caged Mammals, Cats, Dogs, Number Limit
Virtual Tour https://my.matterport.com/show/?m=6aSJv7FnG7B

I have bought a house with Kyle Kerr as my realtor and it was a smooth professional experience. I specifically like working with a realtor like him who responds fast and communicates clearly to any questions I have promptly. He was also my realtor for the sale of my condo recently and the photographer was great and I had wonderful pictures. It sold above listing price within a day and his staff were also in contact to assist in this transaction



