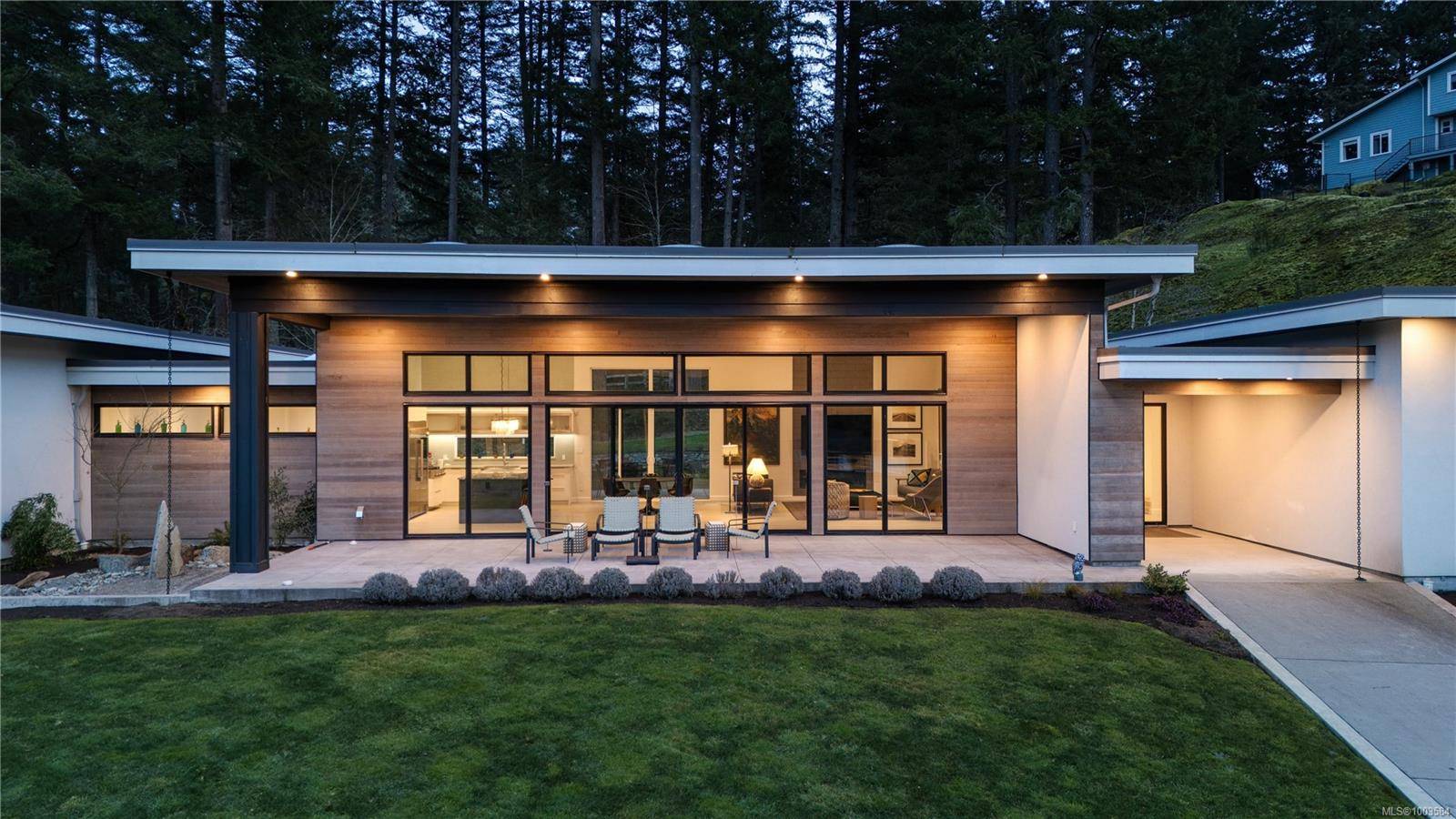5100 Jagtar's Way Saanich, BC V9E 2H7
UPDATED:
Key Details
Property Type Single Family Home
Sub Type Single Family Detached
Listing Status Active
Purchase Type For Sale
Square Footage 3,778 sqft
Price per Sqft $779
MLS Listing ID 1003584
Style Rancher
Bedrooms 5
Rental Info Unrestricted
Year Built 2020
Annual Tax Amount $10,966
Tax Year 2024
Lot Size 2.000 Acres
Acres 2.0
Property Sub-Type Single Family Detached
Property Description
Location
Province BC
County Capital Regional District
Area Sw Prospect Lake
Zoning A4
Direction West
Rooms
Other Rooms Greenhouse
Basement Partial, Walk-Out Access
Main Level Bedrooms 5
Kitchen 2
Interior
Interior Features Bar, Dining Room, Eating Area, Storage, Vaulted Ceiling(s)
Heating Electric, Propane, Radiant Floor
Cooling Other
Flooring Mixed, Tile
Fireplaces Number 1
Fireplaces Type Family Room, Gas
Equipment Propane Tank
Fireplace Yes
Appliance Dishwasher, Dryer, F/S/W/D, Freezer, Microwave, Oven Built-In, Refrigerator, Washer
Laundry In House
Exterior
Exterior Feature Balcony/Patio, Fencing: Partial, Garden, Lighting, Security System, Sprinkler System, Wheelchair Access
Parking Features Attached, Driveway, Garage Quad+, RV Access/Parking
Garage Spaces 4.0
Amenities Available Private Drive/Road
Roof Type Asphalt Shingle
Handicap Access Accessible Entrance, Ground Level Main Floor, No Step Entrance, Primary Bedroom on Main, Wheelchair Friendly
Total Parking Spaces 8
Building
Lot Description Irregular Lot
Building Description Stucco,Wood, Rancher
Faces West
Foundation Poured Concrete
Sewer Septic System
Water Municipal
Structure Type Stucco,Wood
Others
Tax ID 030-670-462
Ownership See Supplements
Pets Allowed Aquariums, Birds, Caged Mammals, Cats, Dogs
Virtual Tour https://my.matterport.com/show/?m=a7qNfyNfz4Q
I have bought a house with Kyle Kerr as my realtor and it was a smooth professional experience. I specifically like working with a realtor like him who responds fast and communicates clearly to any questions I have promptly. He was also my realtor for the sale of my condo recently and the photographer was great and I had wonderful pictures. It sold above listing price within a day and his staff were also in contact to assist in this transaction



