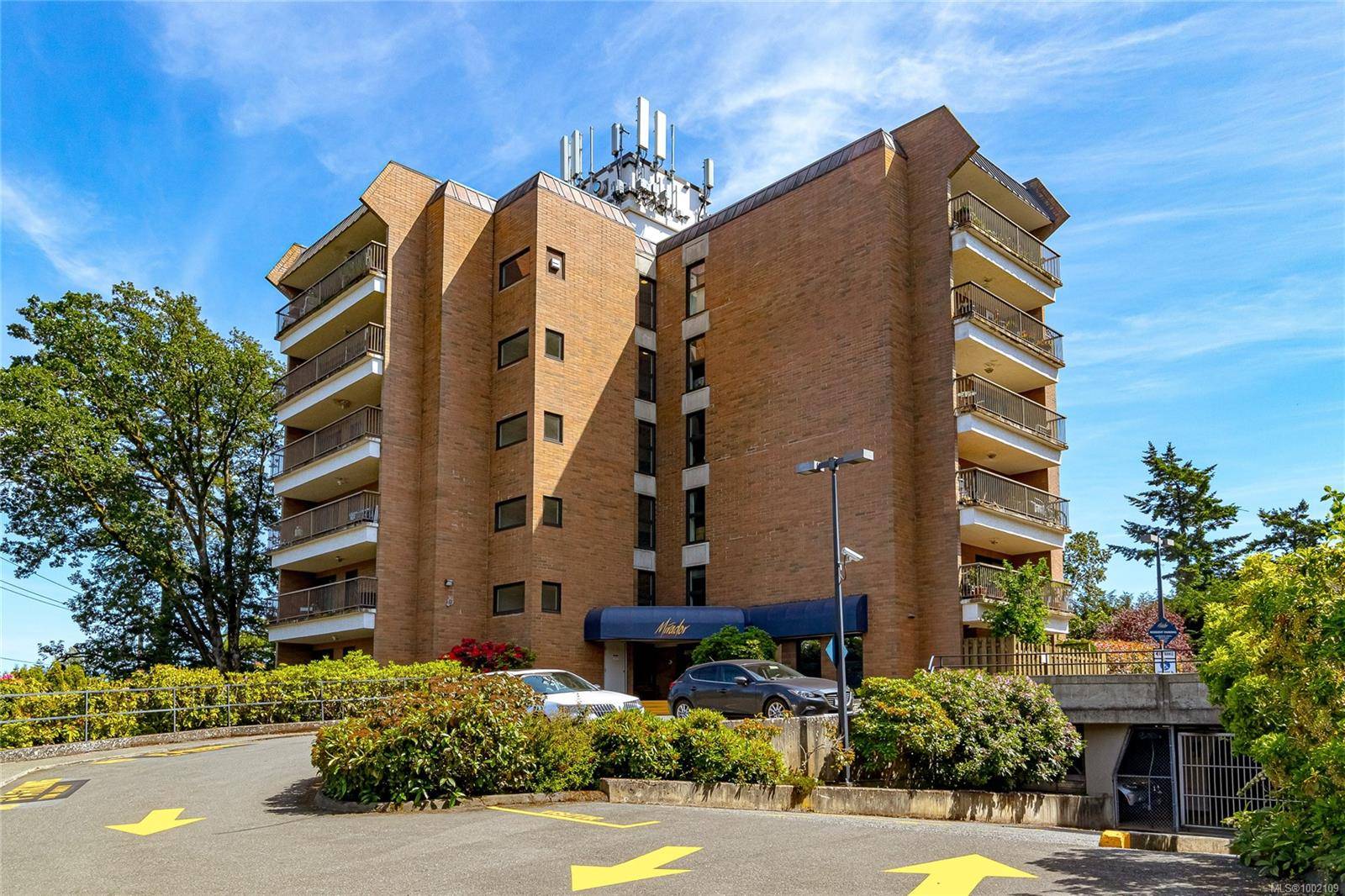4030 Quadra St #205 Saanich, BC V8X 1K2
UPDATED:
Key Details
Property Type Condo
Sub Type Condo Apartment
Listing Status Pending
Purchase Type For Sale
Square Footage 1,013 sqft
Price per Sqft $512
Subdivision The Mirador
MLS Listing ID 1002109
Style Condo
Bedrooms 2
HOA Fees $530/mo
Rental Info Some Rentals
Year Built 1981
Annual Tax Amount $2,256
Tax Year 2024
Lot Size 1,306 Sqft
Acres 0.03
Property Sub-Type Condo Apartment
Property Description
Location
Province BC
County Capital Regional District
Area Se High Quadra
Direction North
Rooms
Main Level Bedrooms 2
Kitchen 1
Interior
Interior Features Controlled Entry, Dining/Living Combo, Storage
Heating Baseboard, Electric
Cooling None
Flooring Linoleum, Wood
Equipment Electric Garage Door Opener
Window Features Blinds,Screens,Vinyl Frames,Window Coverings
Appliance Dishwasher, F/S/W/D, Range Hood
Laundry In Unit
Exterior
Exterior Feature Balcony, Wheelchair Access
Parking Features Guest, Underground
Utilities Available Cable To Lot, Electricity To Lot, Garbage, Phone To Lot, Recycling
Amenities Available Bike Storage, Elevator(s), Secured Entry, Storage Unit
Roof Type Asphalt Torch On
Handicap Access Accessible Entrance, No Step Entrance, Wheelchair Friendly
Total Parking Spaces 1
Building
Lot Description Central Location, Easy Access, Landscaped, Serviced, Shopping Nearby, Sidewalk, Sloping
Building Description Brick,Steel and Concrete, Condo
Faces North
Story 6
Foundation Poured Concrete
Sewer Sewer Connected
Water Municipal
Structure Type Brick,Steel and Concrete
Others
HOA Fee Include Garbage Removal,Hot Water,Maintenance Grounds,Property Management,Recycling,Sewer,Water
Tax ID 013-245-244
Ownership Freehold/Strata
Acceptable Financing Purchaser To Finance
Listing Terms Purchaser To Finance
Pets Allowed Aquariums, Cats, Dogs, Number Limit, Size Limit
Virtual Tour https://vimeo.com/showcase/11744270/video/1091501960
I have bought a house with Kyle Kerr as my realtor and it was a smooth professional experience. I specifically like working with a realtor like him who responds fast and communicates clearly to any questions I have promptly. He was also my realtor for the sale of my condo recently and the photographer was great and I had wonderful pictures. It sold above listing price within a day and his staff were also in contact to assist in this transaction



