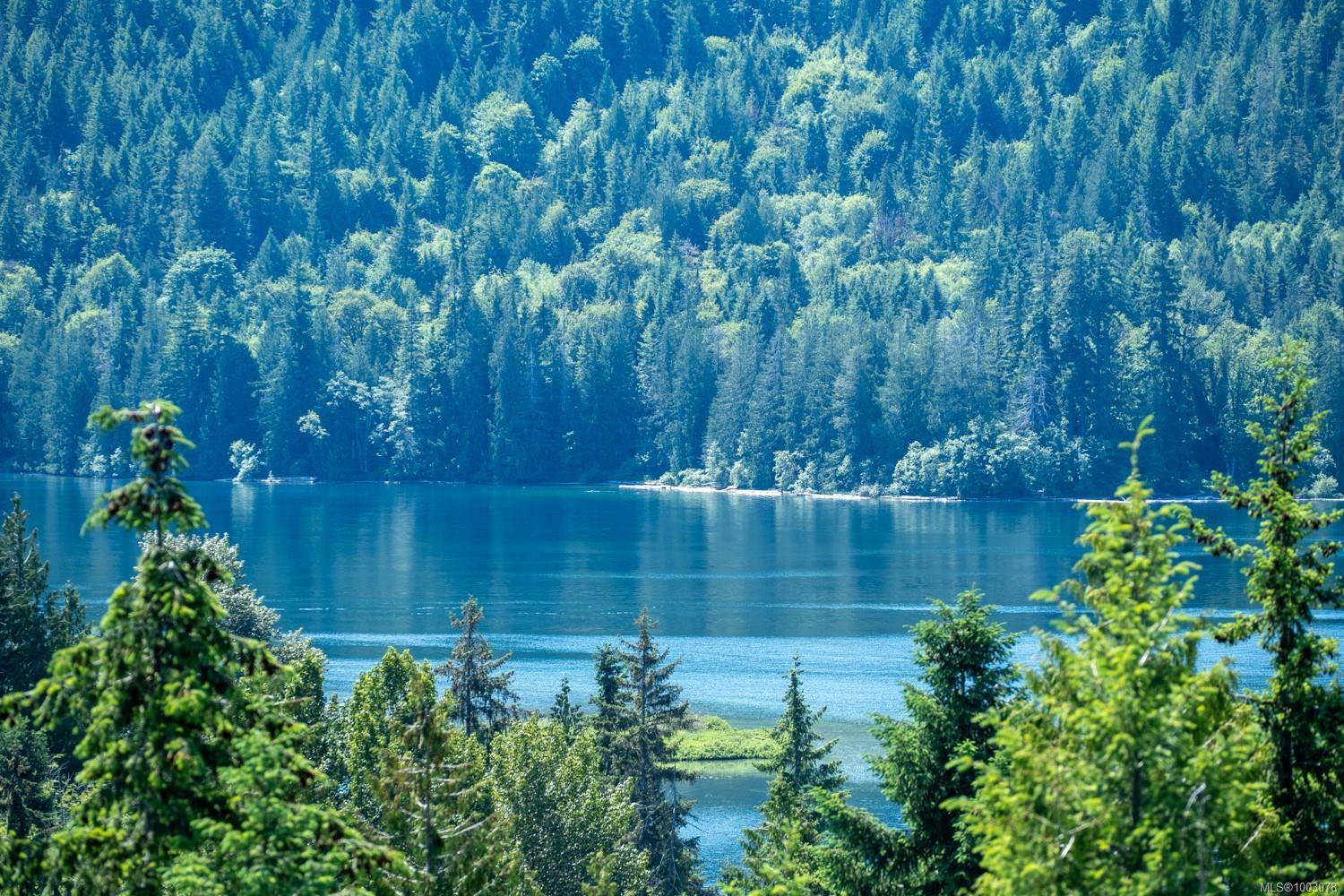7454 Teal Crt Lake Cowichan, BC V0R 2G1
OPEN HOUSE
Sun Jun 29, 11:00am - 1:00pm
UPDATED:
Key Details
Property Type Single Family Home
Sub Type Single Family Detached
Listing Status Active
Purchase Type For Sale
Square Footage 1,966 sqft
Price per Sqft $475
MLS Listing ID 1003078
Style Main Level Entry with Lower Level(s)
Bedrooms 3
HOA Fees $347/mo
Rental Info Some Rentals
Year Built 2020
Annual Tax Amount $3,218
Tax Year 2024
Lot Size 0.350 Acres
Acres 0.35
Property Sub-Type Single Family Detached
Property Description
Location
Province BC
County Cowichan Valley Regional District
Area Du Lake Cowichan
Direction Northwest
Rooms
Basement Finished
Main Level Bedrooms 1
Kitchen 1
Interior
Heating Heat Pump
Cooling Central Air
Fireplaces Number 2
Fireplaces Type Electric, Wood Burning
Fireplace Yes
Laundry In House
Exterior
Parking Features Driveway
View Y/N Yes
View Mountain(s), Lake
Roof Type Asphalt Shingle
Total Parking Spaces 3
Building
Lot Description Easy Access, Marina Nearby, Near Golf Course, Park Setting, Quiet Area, Recreation Nearby, Shopping Nearby
Building Description Frame Wood,Insulation: Ceiling,Insulation: Walls, Main Level Entry with Lower Level(s)
Faces Northwest
Story 2
Foundation Poured Concrete
Sewer Septic System
Water Municipal
Structure Type Frame Wood,Insulation: Ceiling,Insulation: Walls
Others
Tax ID 027-081-958
Ownership Freehold/Strata
Pets Allowed Cats, Dogs, Number Limit, Size Limit
Virtual Tour https://youtu.be/JDY4W9QwpsA
I have bought a house with Kyle Kerr as my realtor and it was a smooth professional experience. I specifically like working with a realtor like him who responds fast and communicates clearly to any questions I have promptly. He was also my realtor for the sale of my condo recently and the photographer was great and I had wonderful pictures. It sold above listing price within a day and his staff were also in contact to assist in this transaction



