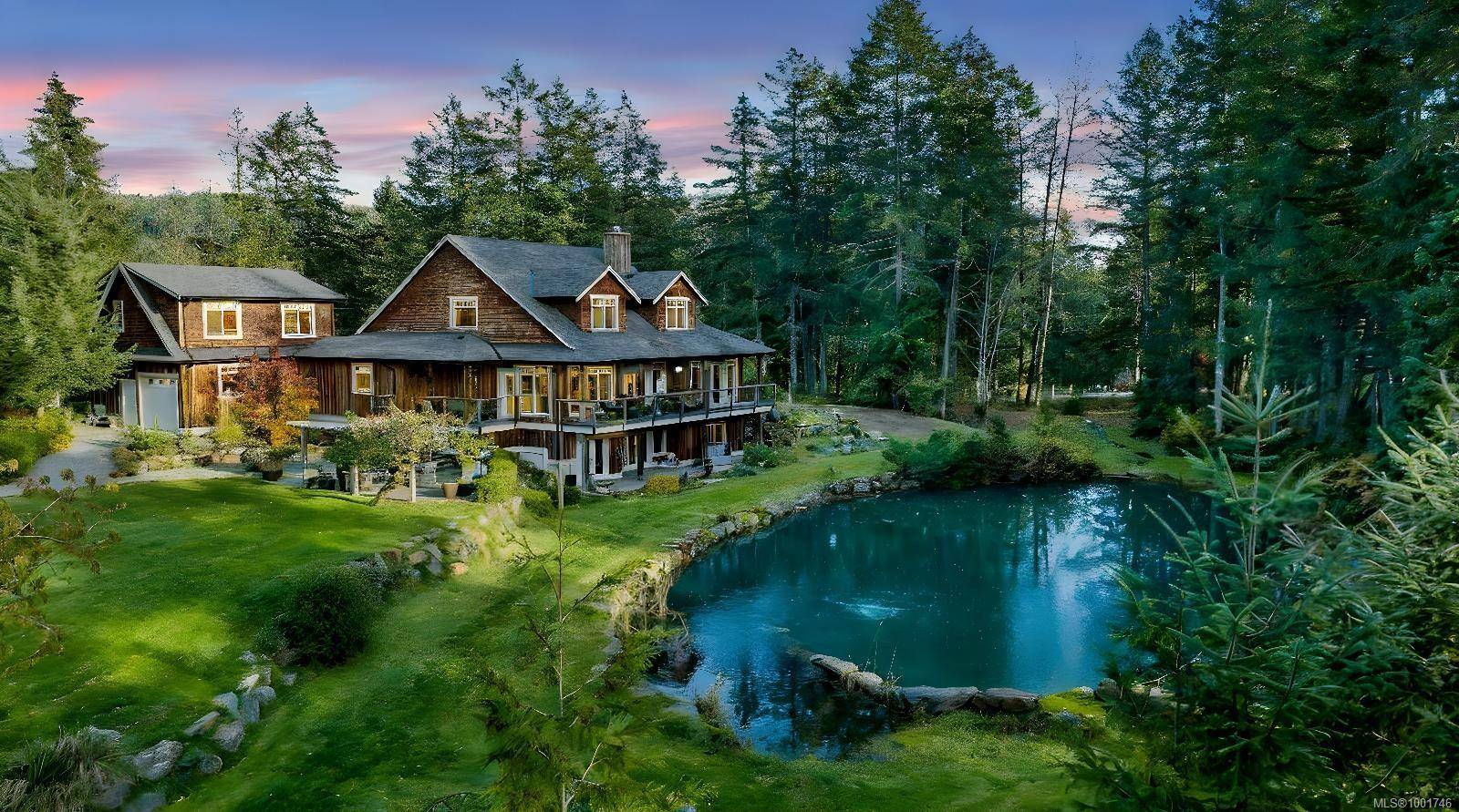7338 Walton Mountain Rd Duncan, BC V9L 5W8
UPDATED:
Key Details
Property Type Single Family Home
Sub Type Single Family Detached
Listing Status Active
Purchase Type For Sale
Square Footage 5,906 sqft
Price per Sqft $317
MLS Listing ID 1001746
Style Main Level Entry with Lower/Upper Lvl(s)
Bedrooms 5
Rental Info Unrestricted
Year Built 2007
Annual Tax Amount $10,029
Tax Year 2024
Lot Size 2.800 Acres
Acres 2.8
Property Sub-Type Single Family Detached
Property Description
Location
Province BC
County North Cowichan, Municipality Of
Area Du East Duncan
Zoning A3
Direction Southwest
Rooms
Other Rooms Guest Accommodations, Workshop
Basement Walk-Out Access, With Windows
Main Level Bedrooms 1
Kitchen 3
Interior
Heating Heat Pump
Cooling Air Conditioning
Fireplaces Number 1
Fireplaces Type Living Room, Wood Burning
Fireplace Yes
Window Features Insulated Windows,Vinyl Frames
Appliance Built-in Range, Oven Built-In
Laundry In House
Exterior
Exterior Feature Water Feature
Parking Features Attached, Garage Double, RV Access/Parking
Garage Spaces 2.0
Roof Type Fibreglass Shingle
Handicap Access Ground Level Main Floor, Primary Bedroom on Main
Total Parking Spaces 4
Building
Lot Description Acreage, Easy Access, Irregular Lot, Landscaped, Marina Nearby, No Through Road, Private, Quiet Area, Recreation Nearby, Rural Setting
Building Description Insulation: Ceiling,Insulation: Walls,Wood, Main Level Entry with Lower/Upper Lvl(s)
Faces Southwest
Foundation Poured Concrete
Sewer Septic System
Water Well: Drilled
Structure Type Insulation: Ceiling,Insulation: Walls,Wood
Others
Tax ID 000-222-437
Ownership Freehold
Pets Allowed Aquariums, Birds, Caged Mammals, Cats, Dogs
Virtual Tour https://my.matterport.com/show/?m=5uPgzz1K5fp
I have bought a house with Kyle Kerr as my realtor and it was a smooth professional experience. I specifically like working with a realtor like him who responds fast and communicates clearly to any questions I have promptly. He was also my realtor for the sale of my condo recently and the photographer was great and I had wonderful pictures. It sold above listing price within a day and his staff were also in contact to assist in this transaction



