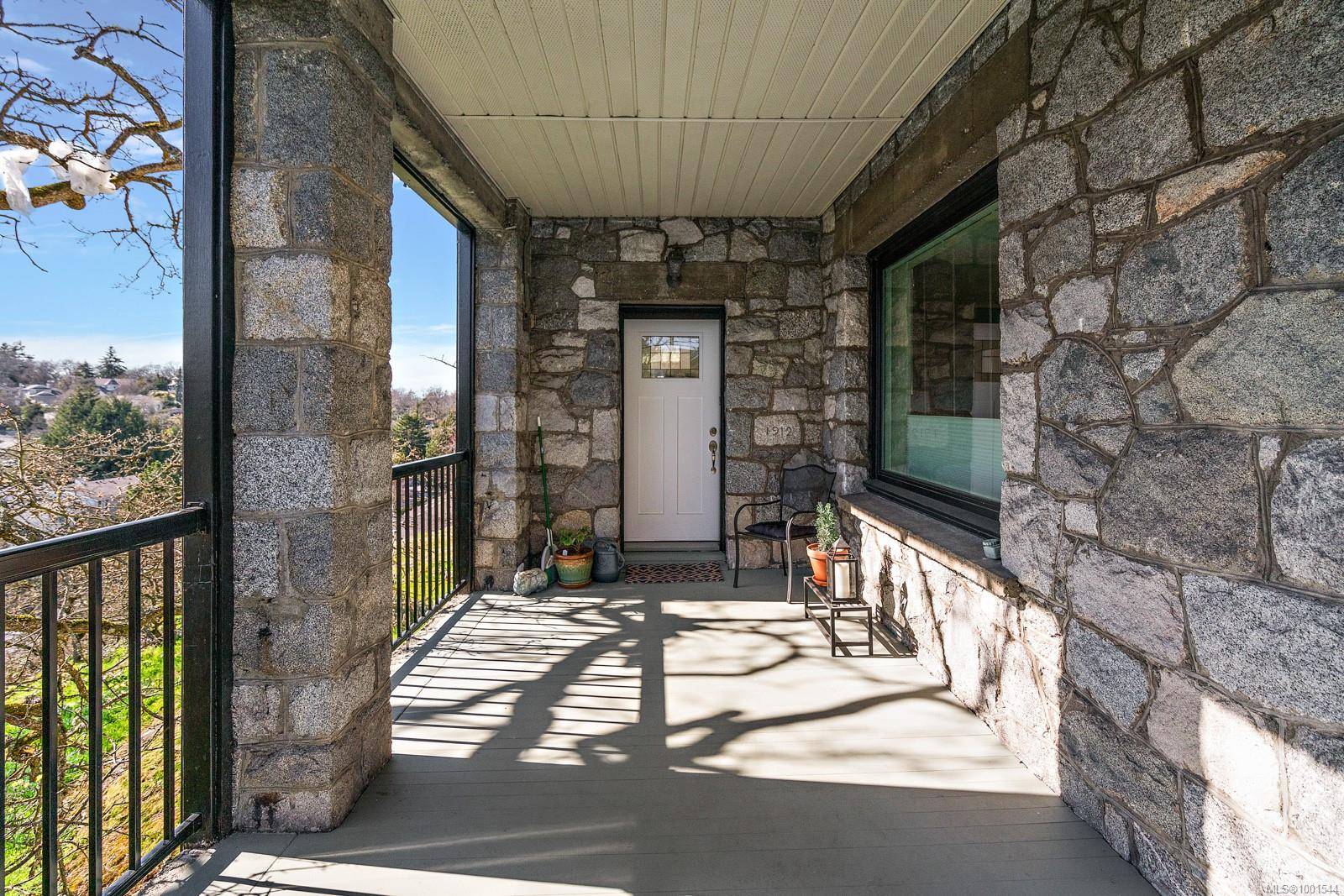3960 Cedar Hill Rd #A Saanich, BC V8N 3B8
UPDATED:
Key Details
Property Type Townhouse
Sub Type Row/Townhouse
Listing Status Active
Purchase Type For Sale
Square Footage 2,757 sqft
Price per Sqft $525
Subdivision Oakdale Estates
MLS Listing ID 1001544
Style Main Level Entry with Lower Level(s)
Bedrooms 4
HOA Fees $703/mo
Rental Info Unrestricted
Year Built 1912
Annual Tax Amount $6,784
Tax Year 2024
Lot Size 4.000 Acres
Acres 4.0
Property Sub-Type Row/Townhouse
Property Description
Location
Province BC
County Capital Regional District
Area Se Mt Doug
Zoning RA-3
Direction East
Rooms
Other Rooms Guest Accommodations
Basement Full, Unfinished, Walk-Out Access, With Windows, Other
Main Level Bedrooms 3
Kitchen 2
Interior
Interior Features Closet Organizer, Dining Room, Eating Area, Storage
Heating Electric, Heat Pump, Other
Cooling Air Conditioning
Flooring Carpet, Hardwood, Tile, Wood
Fireplaces Number 2
Fireplaces Type Electric, Living Room, Primary Bedroom
Equipment Central Vacuum Roughed-In, Electric Garage Door Opener, Propane Tank, Security System, Other Improvements
Fireplace Yes
Window Features Blinds,Insulated Windows,Screens,Vinyl Frames
Appliance Built-in Range, Dishwasher, Dryer, F/S/W/D, Oven/Range Electric, Range Hood, Refrigerator, Washer
Laundry In Unit
Exterior
Exterior Feature Balcony/Patio, Low Maintenance Yard
Parking Features Attached, Driveway, Garage, Guest
Garage Spaces 1.0
Utilities Available Cable To Lot, Electricity To Lot, Garbage, Phone To Lot
Amenities Available Bike Storage, Common Area, Guest Suite, Private Drive/Road
View Y/N Yes
View Mountain(s), Valley
Roof Type Asphalt Shingle,Wood
Handicap Access Primary Bedroom on Main
Total Parking Spaces 2
Building
Lot Description Acreage, Cul-de-sac, Irregular Lot, Private, Rocky, Serviced, Sloping, Wooded Lot
Building Description Insulation: Ceiling,Insulation: Walls,Stone, Main Level Entry with Lower Level(s)
Faces East
Story 3
Foundation Poured Concrete, Stone
Sewer Sewer To Lot
Water Municipal, To Lot
Architectural Style Character, Conversion
Structure Type Insulation: Ceiling,Insulation: Walls,Stone
Others
HOA Fee Include Garbage Removal,Hot Water,Insurance,Maintenance Grounds,Maintenance Structure,Property Management,Recycling,Sewer,Water
Restrictions ALR: No
Tax ID 000-683-132
Ownership Freehold/Strata
Acceptable Financing Purchaser To Finance
Listing Terms Purchaser To Finance
Pets Allowed None
I have bought a house with Kyle Kerr as my realtor and it was a smooth professional experience. I specifically like working with a realtor like him who responds fast and communicates clearly to any questions I have promptly. He was also my realtor for the sale of my condo recently and the photographer was great and I had wonderful pictures. It sold above listing price within a day and his staff were also in contact to assist in this transaction



