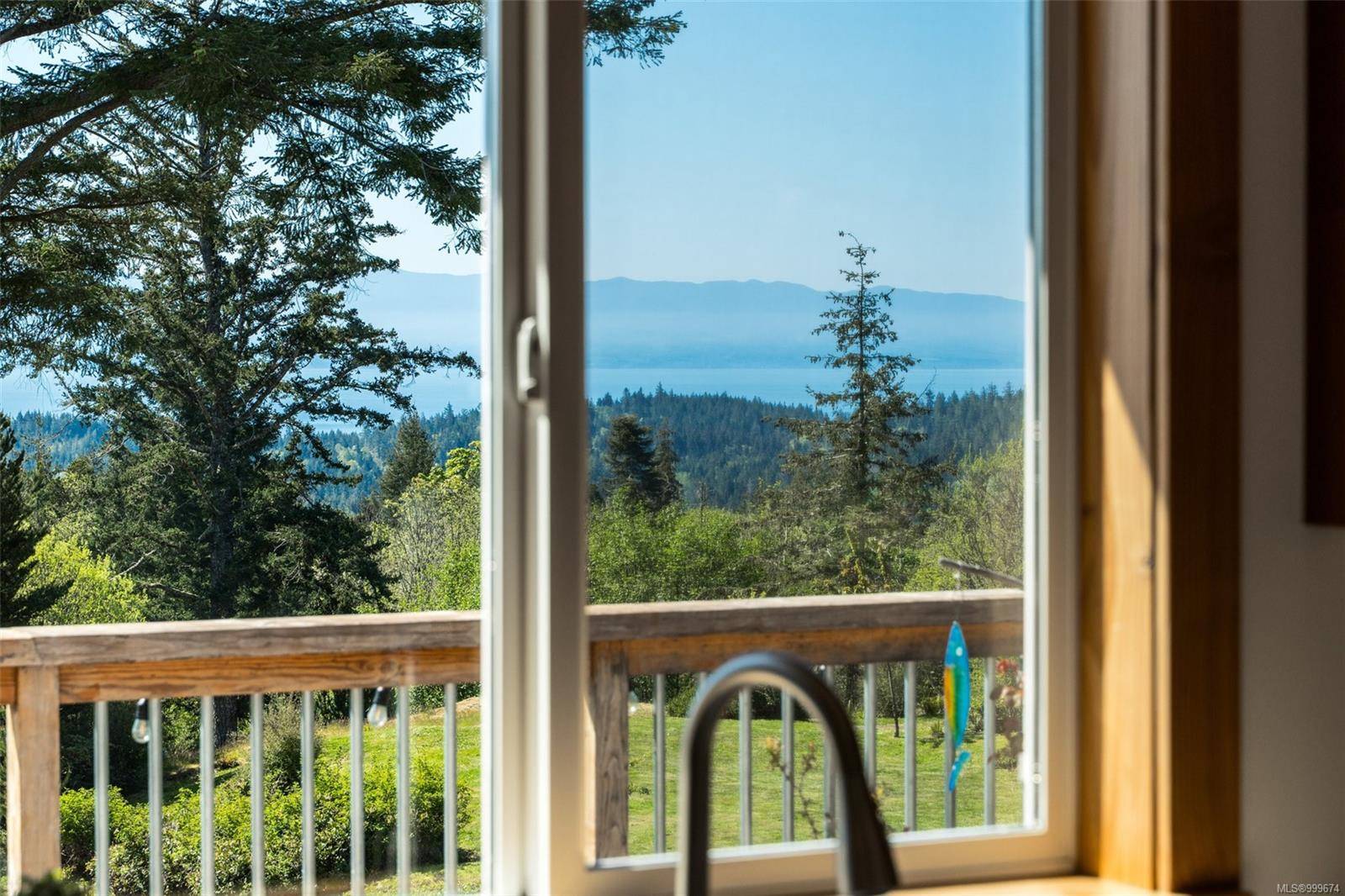8175 Tregear Rd Sooke, BC V9Z 0K1
UPDATED:
Key Details
Property Type Single Family Home
Sub Type Single Family Detached
Listing Status Pending
Purchase Type For Sale
Square Footage 2,101 sqft
Price per Sqft $566
MLS Listing ID 999674
Style Main Level Entry with Lower/Upper Lvl(s)
Bedrooms 4
Rental Info Unrestricted
Year Built 2014
Annual Tax Amount $3,758
Tax Year 2024
Lot Size 2.000 Acres
Acres 2.0
Property Sub-Type Single Family Detached
Property Description
Location
Province BC
County Capital Regional District
Area Sk Otter Point
Direction Southeast
Rooms
Basement Finished
Kitchen 1
Interior
Heating Baseboard, Wood
Cooling Other
Flooring Concrete, Hardwood, Linoleum, Other
Fireplaces Number 1
Fireplaces Type Living Room, Wood Burning
Fireplace Yes
Appliance Dishwasher, F/S/W/D, Freezer, Range Hood
Laundry In House
Exterior
Parking Features Driveway
View Y/N Yes
View Mountain(s), Ocean
Roof Type Asphalt Shingle
Total Parking Spaces 6
Building
Lot Description Acreage, Cleared, Cul-de-sac, Private, Quiet Area, Rural Setting, Sloping, Southern Exposure
Building Description Cement Fibre,Steel Siding,Wood, Main Level Entry with Lower/Upper Lvl(s)
Faces Southeast
Foundation Poured Concrete
Sewer Septic System
Water Cistern, Well: Shallow
Additional Building Potential
Structure Type Cement Fibre,Steel Siding,Wood
Others
Tax ID 026-701-766
Ownership Freehold
Acceptable Financing None
Listing Terms None
Pets Allowed Aquariums, Birds, Caged Mammals, Cats, Dogs
Virtual Tour https://vimeo.com/1081136065/454eabc855?share=copy
I have bought a house with Kyle Kerr as my realtor and it was a smooth professional experience. I specifically like working with a realtor like him who responds fast and communicates clearly to any questions I have promptly. He was also my realtor for the sale of my condo recently and the photographer was great and I had wonderful pictures. It sold above listing price within a day and his staff were also in contact to assist in this transaction



