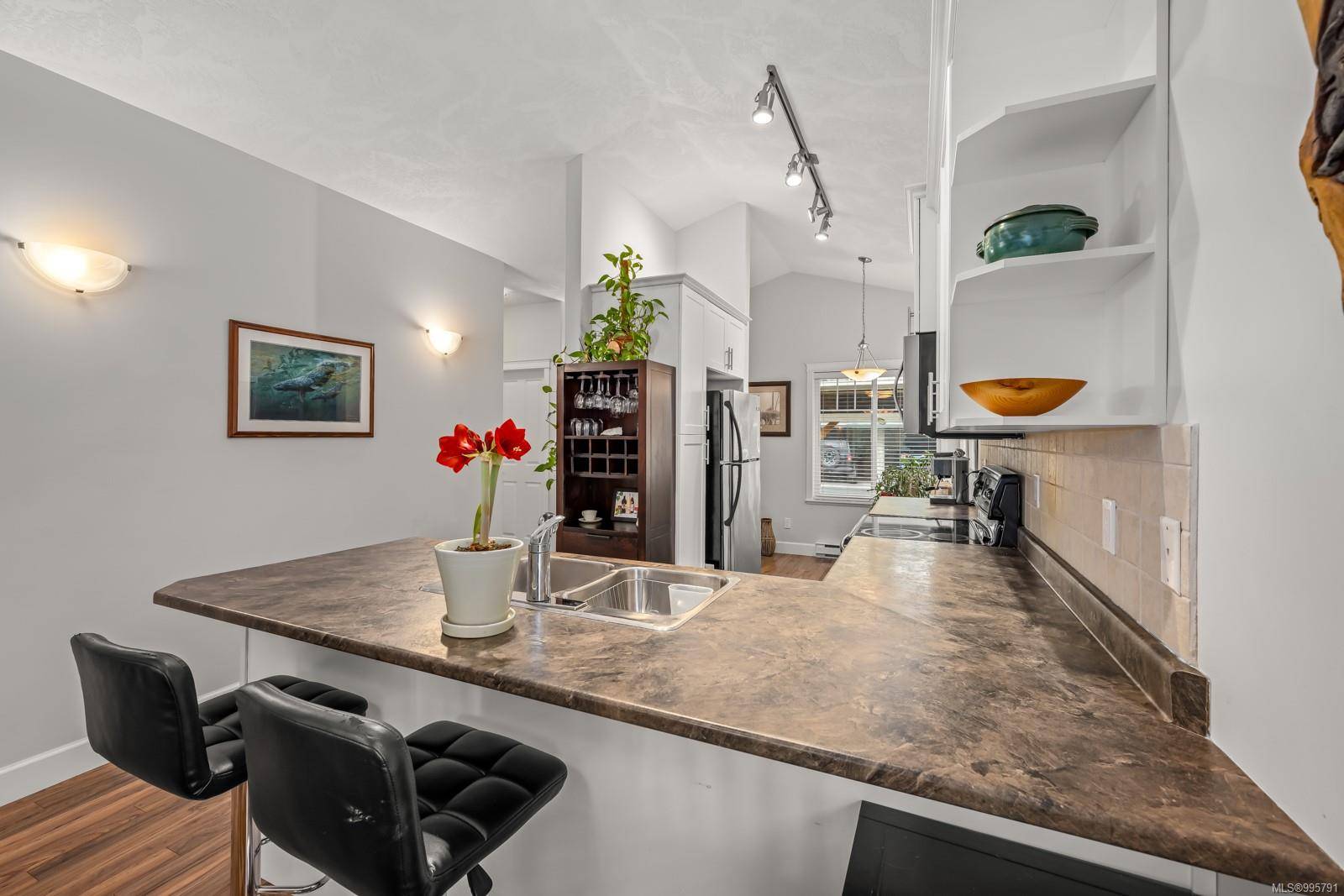930 Braidwood Rd #211 Courtenay, BC V9N 3R9
UPDATED:
Key Details
Property Type Townhouse
Sub Type Row/Townhouse
Listing Status Active
Purchase Type For Sale
Square Footage 1,555 sqft
Price per Sqft $321
Subdivision Sunridge
MLS Listing ID 995791
Style Main Level Entry with Lower Level(s)
Bedrooms 3
HOA Fees $515/mo
Rental Info Unrestricted
Year Built 2008
Annual Tax Amount $2,700
Tax Year 2024
Property Sub-Type Row/Townhouse
Property Description
Location
Province BC
County Courtenay, City Of
Area Cv Courtenay East
Zoning R-4
Direction Northwest
Rooms
Basement Finished, Full
Main Level Bedrooms 1
Kitchen 1
Interior
Heating Baseboard, Electric
Cooling None
Laundry In House
Exterior
Parking Features Carport
Carport Spaces 1
View Y/N Yes
View Mountain(s)
Roof Type Asphalt Shingle
Total Parking Spaces 1
Building
Lot Description Central Location, Easy Access, Near Golf Course, Recreation Nearby, Shopping Nearby, Southern Exposure
Building Description Frame Wood, Main Level Entry with Lower Level(s)
Faces Northwest
Story 3
Foundation Slab
Sewer Sewer Connected
Water Municipal
Additional Building None
Structure Type Frame Wood
Others
Restrictions Easement/Right of Way
Tax ID 027-435-369
Ownership Freehold/Strata
Pets Allowed Cats, Dogs
I have bought a house with Kyle Kerr as my realtor and it was a smooth professional experience. I specifically like working with a realtor like him who responds fast and communicates clearly to any questions I have promptly. He was also my realtor for the sale of my condo recently and the photographer was great and I had wonderful pictures. It sold above listing price within a day and his staff were also in contact to assist in this transaction



