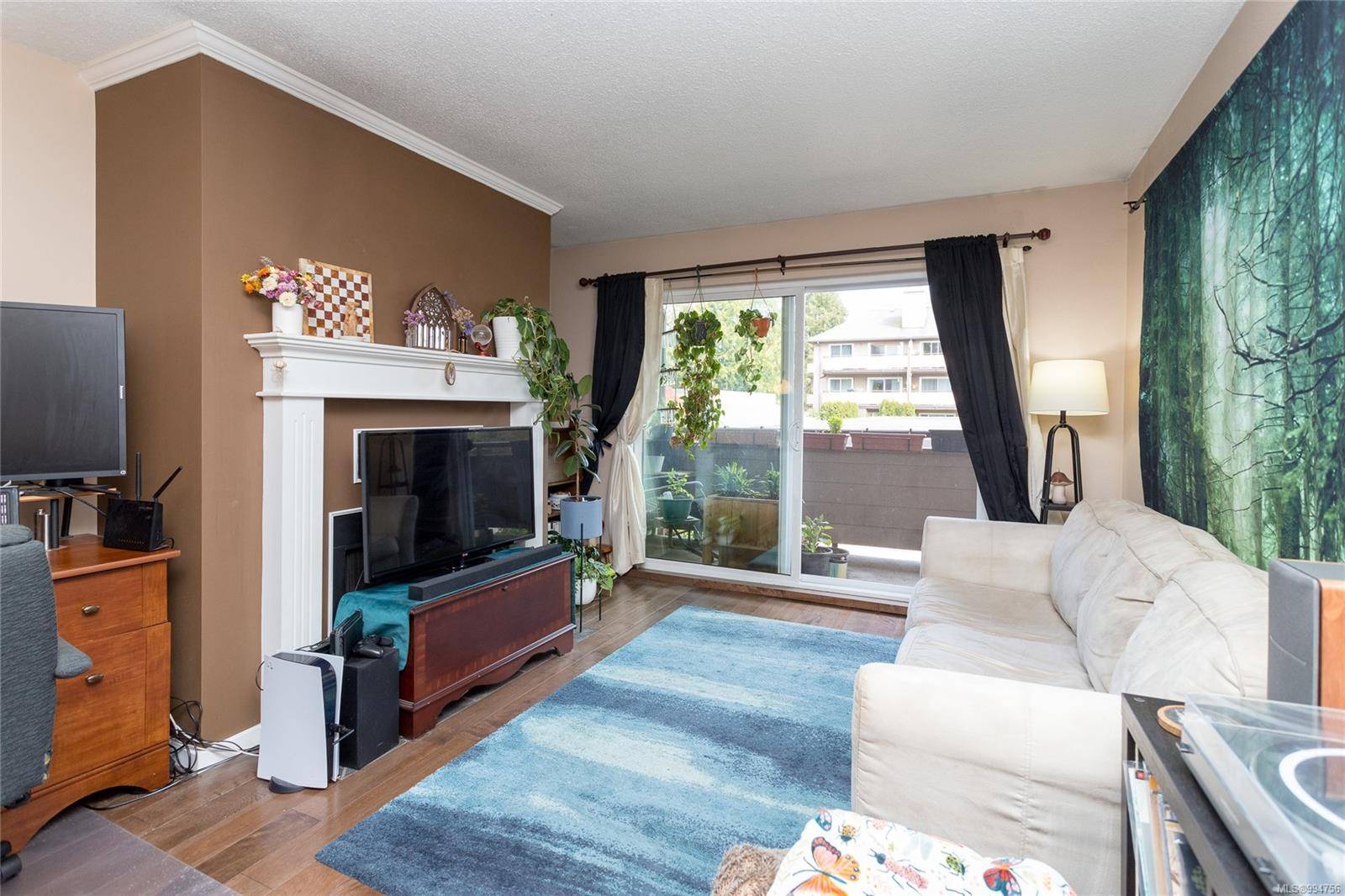3215 Alder St #201 Saanich, BC V8X 1P3
UPDATED:
Key Details
Property Type Condo
Sub Type Condo Apartment
Listing Status Active
Purchase Type For Sale
Square Footage 710 sqft
Price per Sqft $535
Subdivision The Alders
MLS Listing ID 994756
Style Condo
Bedrooms 1
HOA Fees $382/mo
Rental Info Unrestricted
Year Built 1982
Annual Tax Amount $1,711
Tax Year 2024
Lot Size 871 Sqft
Acres 0.02
Property Sub-Type Condo Apartment
Property Description
Location
Province BC
County Capital Regional District
Area Se Quadra
Direction East
Rooms
Main Level Bedrooms 1
Kitchen 1
Interior
Heating Wood
Cooling Other
Fireplaces Number 1
Fireplaces Type Living Room
Fireplace Yes
Appliance Dishwasher, Oven/Range Electric, Refrigerator
Laundry Common Area
Exterior
Parking Features Carport, Detached, Driveway, Guest
Carport Spaces 1
Amenities Available Guest Suite, Recreation Room, Sauna
Roof Type Asphalt Shingle
Handicap Access Accessible Entrance, No Step Entrance, Primary Bedroom on Main, Wheelchair Friendly
Total Parking Spaces 1
Building
Building Description Frame Wood,Wood, Condo
Faces East
Story 3
Foundation Poured Concrete
Sewer Sewer To Lot
Water Municipal
Additional Building None
Structure Type Frame Wood,Wood
Others
HOA Fee Include Insurance,Property Management,Sewer,Water
Tax ID 000-917-974
Ownership Freehold/Strata
Acceptable Financing Purchaser To Finance
Listing Terms Purchaser To Finance
Pets Allowed Aquariums, Birds, Caged Mammals, Cats, Number Limit, Size Limit
I have bought a house with Kyle Kerr as my realtor and it was a smooth professional experience. I specifically like working with a realtor like him who responds fast and communicates clearly to any questions I have promptly. He was also my realtor for the sale of my condo recently and the photographer was great and I had wonderful pictures. It sold above listing price within a day and his staff were also in contact to assist in this transaction



