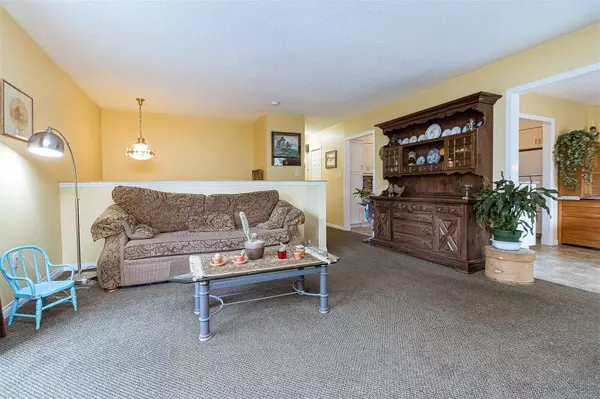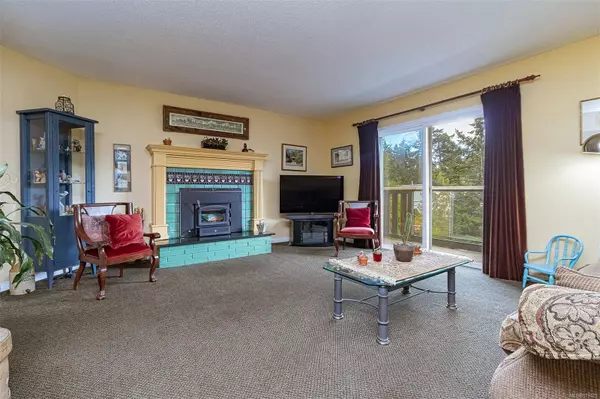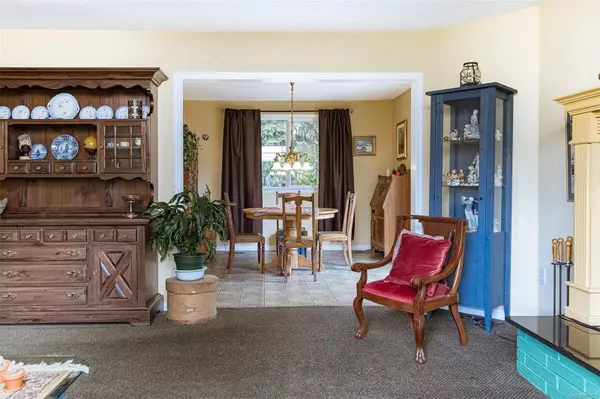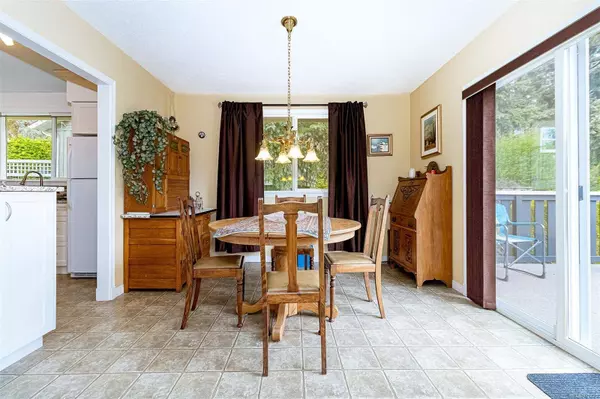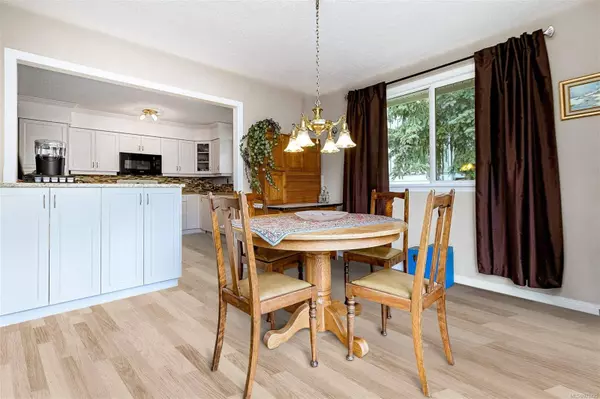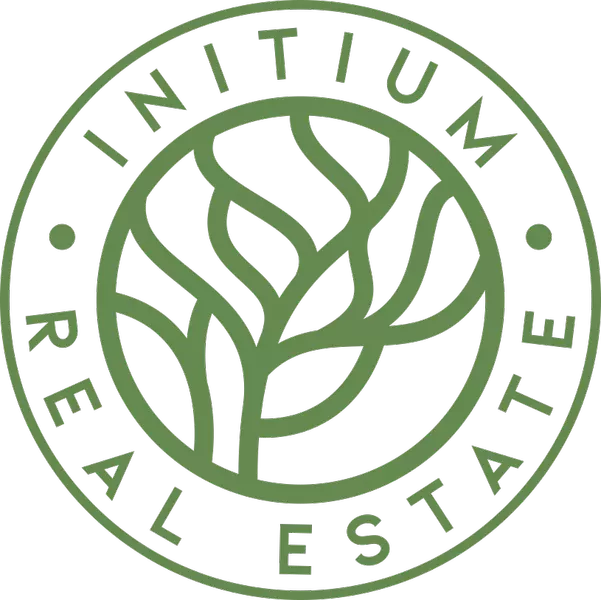
GALLERY
PROPERTY DETAIL
Key Details
Sold Price $1,160,0000.9%
Property Type Single Family Home
Sub Type Single Family Detached
Listing Status Sold
Purchase Type For Sale
Square Footage 2, 814 sqft
Price per Sqft $412
MLS Listing ID 979425
Sold Date 01/15/25
Style Split Entry
Bedrooms 6
Rental Info Unrestricted
Year Built 1973
Annual Tax Amount $3,799
Tax Year 2023
Lot Size 10,890 Sqft
Acres 0.25
Property Sub-Type Single Family Detached
Location
Province BC
County Capital Regional District
Area Vr Hospital
Direction North
Rooms
Other Rooms Storage Shed
Basement Finished, Full, Walk-Out Access, With Windows
Main Level Bedrooms 3
Kitchen 2
Building
Lot Description Central Location, Cleared, Corner, Curb & Gutter, Easy Access, Irregular Lot, Landscaped, Near Golf Course, No Through Road, Recreation Nearby, Serviced
Building Description Insulation: Ceiling,Insulation: Walls,Stucco, Split Entry
Faces North
Foundation Poured Concrete
Sewer Sewer Connected
Water Municipal
Structure Type Insulation: Ceiling,Insulation: Walls,Stucco
Interior
Interior Features Ceiling Fan(s), Closet Organizer, Dining Room, Eating Area, French Doors
Heating Forced Air, Natural Gas
Cooling HVAC, None
Flooring Carpet, Laminate, Tile, Vinyl
Fireplaces Number 2
Fireplaces Type Family Room, Gas, Living Room, Wood Stove
Fireplace 1
Appliance Dishwasher, F/S/W/D, Microwave
Laundry In House, In Unit
Exterior
Parking Features Carport, Driveway, Guest, On Street, Open, RV Access/Parking
Carport Spaces 1
Utilities Available Cable To Lot, Compost, Electricity To Lot, Garbage, Natural Gas To Lot, Phone To Lot, Recycling
Roof Type Asphalt Shingle
Handicap Access Ground Level Main Floor
Total Parking Spaces 7
Others
Tax ID 003-281-817
Ownership Freehold
Acceptable Financing Purchaser To Finance
Listing Terms Purchaser To Finance
Pets Allowed Aquariums, Birds, Caged Mammals, Cats, Dogs
CONTACT




