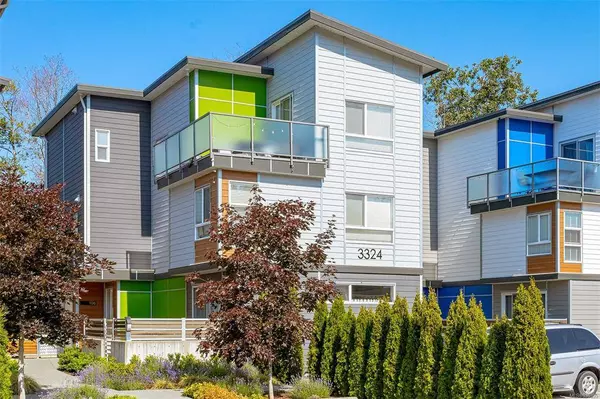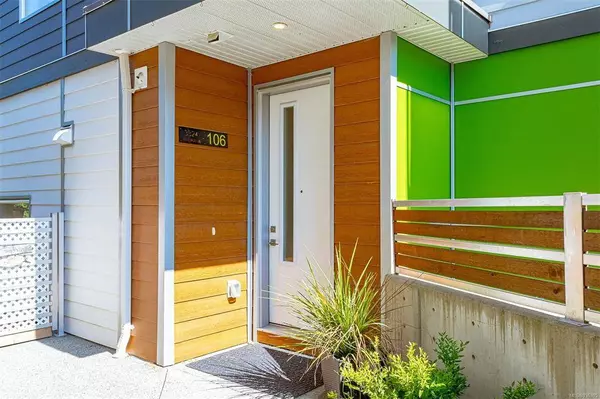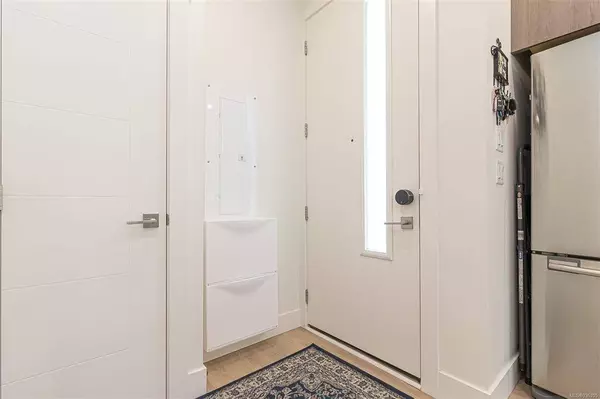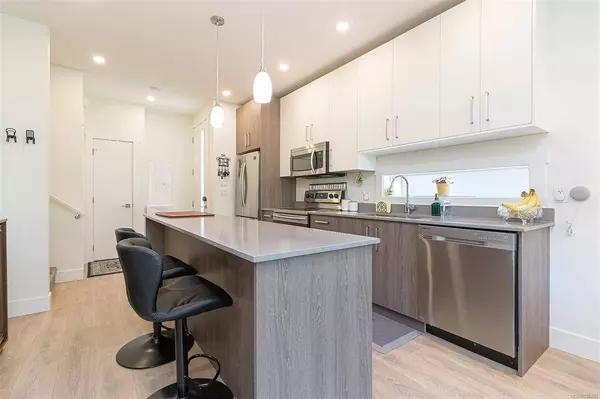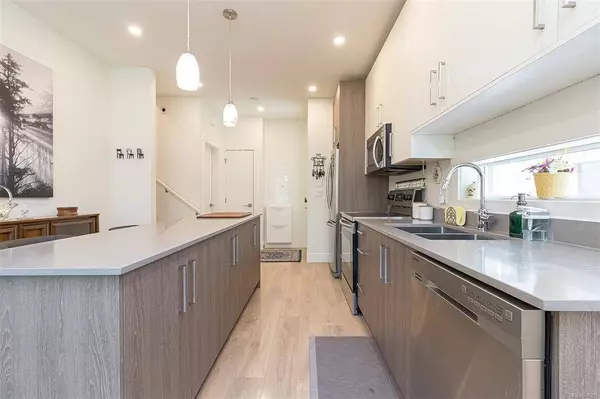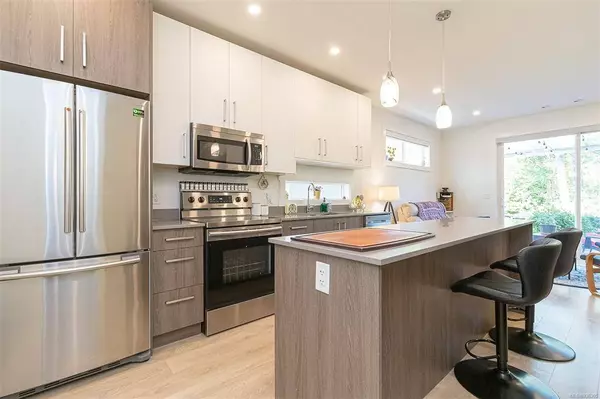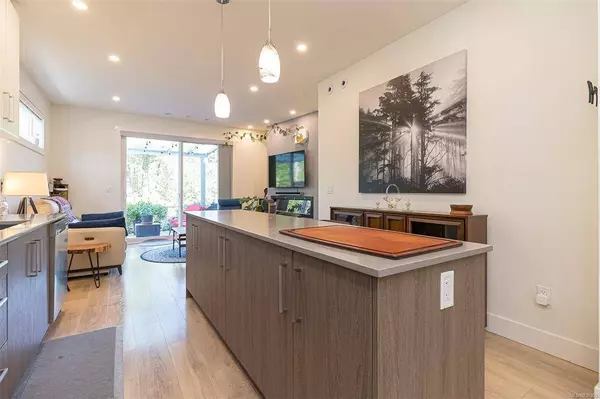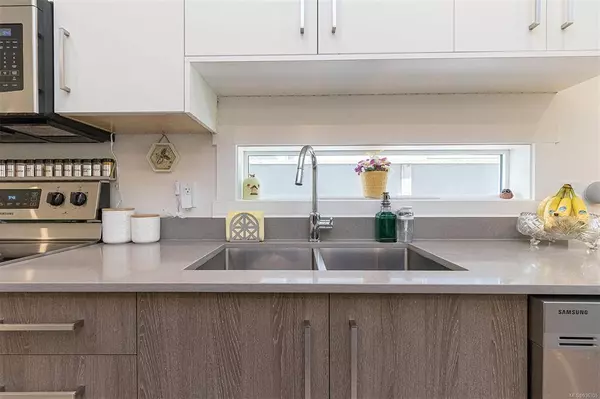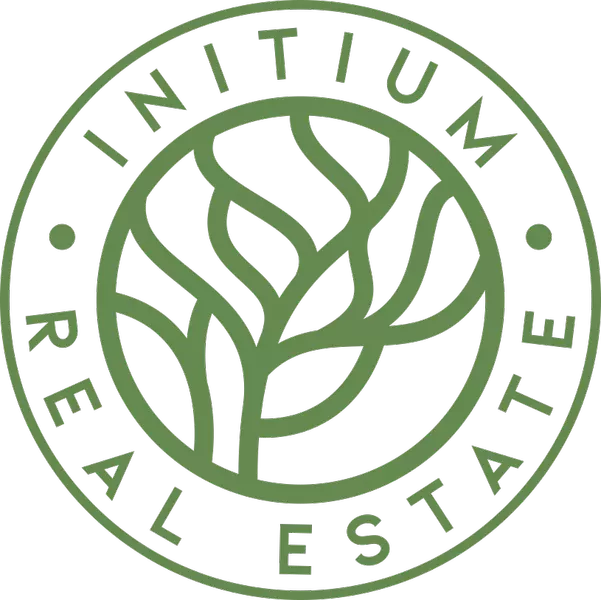
GALLERY
PROPERTY DETAIL
Key Details
Sold Price $745,0002.1%
Property Type Townhouse
Sub Type Row/Townhouse
Listing Status Sold
Purchase Type For Sale
Square Footage 1, 485 sqft
Price per Sqft $501
MLS Listing ID 936305
Sold Date 09/29/23
Style Main Level Entry with Upper Level(s)
Bedrooms 3
HOA Fees $295/mo
Rental Info Unrestricted
Year Built 2018
Annual Tax Amount $2,529
Tax Year 2022
Property Sub-Type Row/Townhouse
Location
Province BC
County Capital Regional District
Area La Happy Valley
Direction West
Rooms
Basement Full, Not Full Height, Unfinished
Kitchen 1
Building
Lot Description Rectangular Lot
Building Description Cement Fibre,Frame Wood,Insulation: Ceiling,Insulation: Walls,Shingle-Other, Main Level Entry with Upper Level(s)
Faces West
Story 3
Foundation Poured Concrete, Other
Sewer Sewer Connected
Water Municipal
Structure Type Cement Fibre,Frame Wood,Insulation: Ceiling,Insulation: Walls,Shingle-Other
Interior
Interior Features Dining/Living Combo, Storage
Heating Electric, Forced Air, Heat Pump, Natural Gas
Cooling Air Conditioning
Flooring Carpet, Laminate, Tile
Fireplaces Number 1
Fireplaces Type Electric, Living Room
Equipment Central Vacuum Roughed-In
Fireplace 1
Window Features Insulated Windows,Screens
Appliance Dishwasher, F/S/W/D
Laundry In Unit
Exterior
Exterior Feature Balcony/Patio, Fencing: Full
Parking Features Guest, Open
Amenities Available Street Lighting
Roof Type Asphalt Torch On,Metal
Handicap Access Ground Level Main Floor
Total Parking Spaces 2
Others
HOA Fee Include Garbage Removal,Insurance,Maintenance Structure,Property Management,Sewer,Water
Tax ID 030-467-209
Ownership Freehold/Strata
Acceptable Financing Purchaser To Finance
Listing Terms Purchaser To Finance
Pets Allowed Cats, Dogs
SIMILAR HOMES FOR SALE
Check for similar Townhouses at price around $745,000 in Langford,BC
CONTACT


