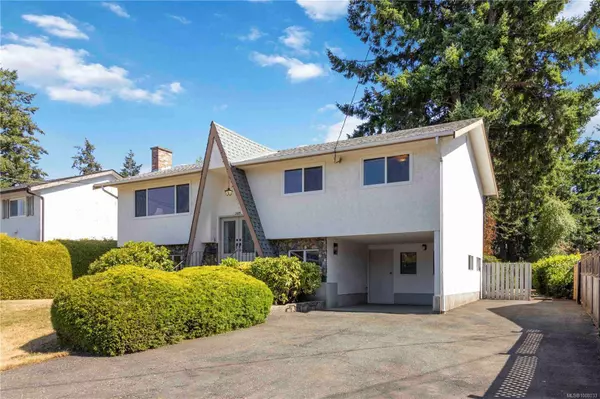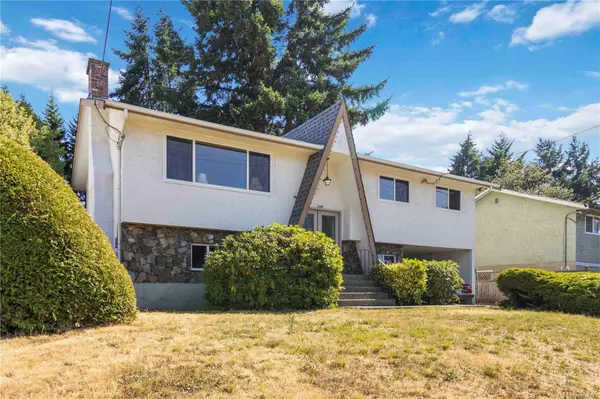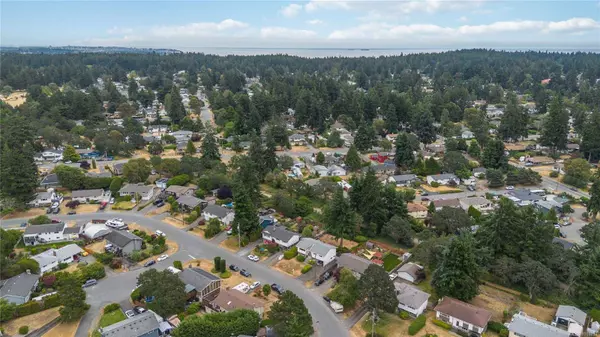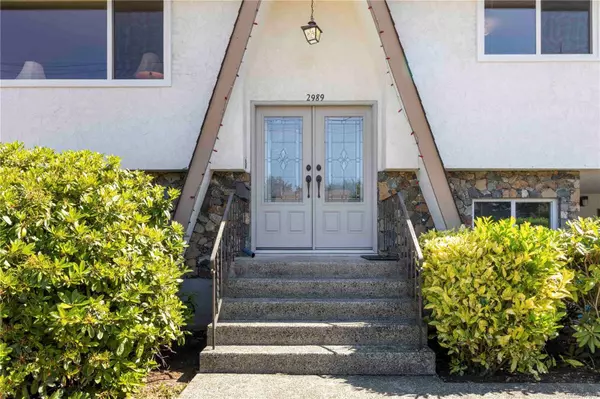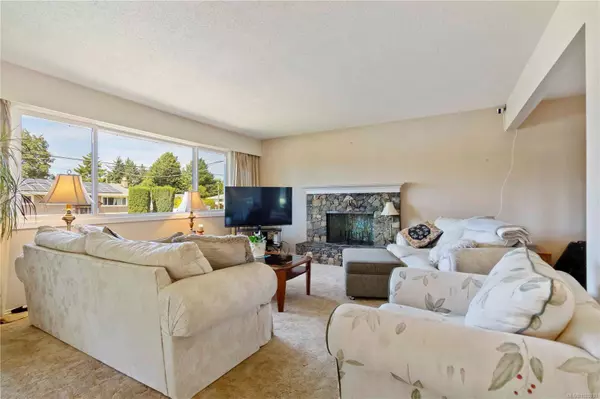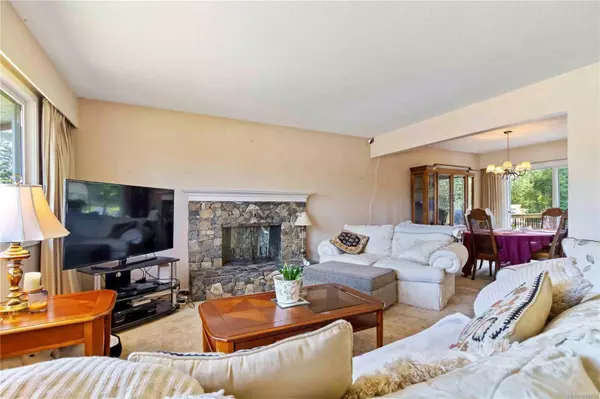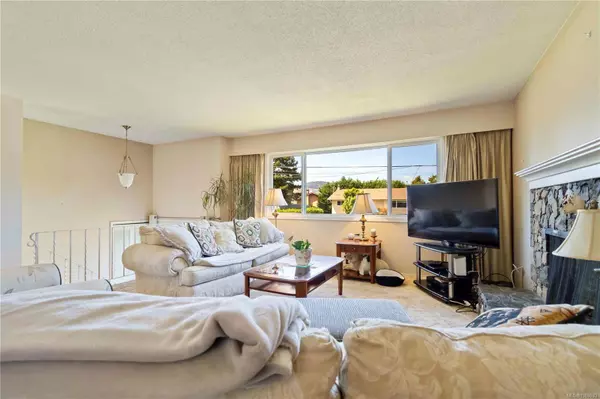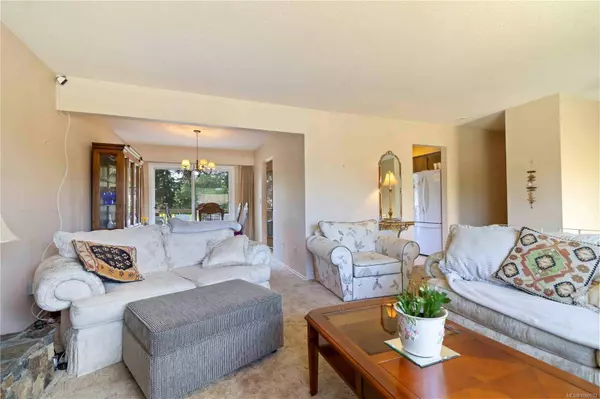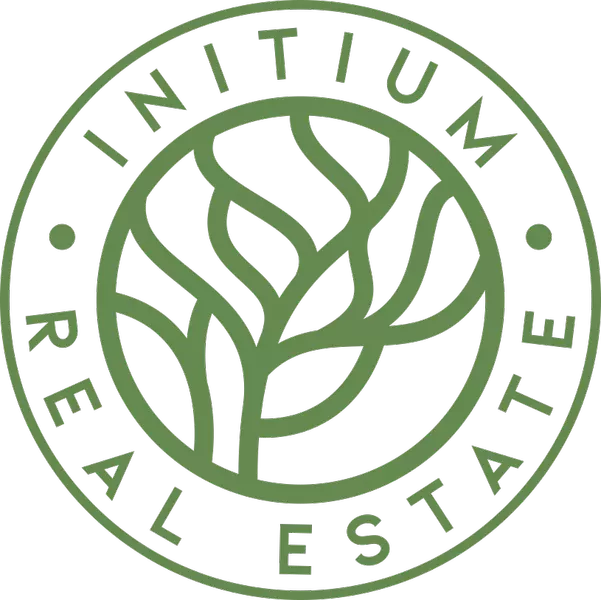
GALLERY
PROPERTY DETAIL
Key Details
Sold Price $855,0000.6%
Property Type Single Family Home
Sub Type Single Family Detached
Listing Status Sold
Purchase Type For Sale
Square Footage 2, 087 sqft
Price per Sqft $409
MLS Listing ID 1008033
Sold Date 09/19/25
Style Split Entry
Bedrooms 3
Rental Info Unrestricted
Year Built 1974
Annual Tax Amount $3,578
Tax Year 2024
Lot Size 7,840 Sqft
Acres 0.18
Lot Dimensions 65x120
Property Sub-Type Single Family Detached
Location
Province BC
County Capital Regional District
Area Co Colwood Lake
Direction North
Rooms
Basement Full, Walk-Out Access, With Windows
Main Level Bedrooms 3
Kitchen 1
Building
Building Description Stone,Stucco, Split Entry
Faces North
Foundation Poured Concrete
Sewer Sewer Connected
Water Municipal
Additional Building Potential
Structure Type Stone,Stucco
Interior
Heating Electric, Forced Air, Heat Pump, Oil
Cooling Central Air
Fireplaces Number 1
Fireplaces Type Living Room, Wood Burning
Fireplace 1
Window Features Insulated Windows,Vinyl Frames
Appliance Dishwasher, F/S/W/D
Laundry In House
Exterior
Parking Features Carport, Driveway, RV Access/Parking
Carport Spaces 1
Utilities Available Cable To Lot, Compost, Electricity To Lot, Garbage, Phone To Lot, Recycling
Roof Type Fibreglass Shingle
Total Parking Spaces 4
Others
Tax ID 003-444-571
Ownership Freehold
Acceptable Financing Purchaser To Finance
Listing Terms Purchaser To Finance
Pets Allowed Aquariums, Birds, Caged Mammals, Cats, Dogs
CONTACT


