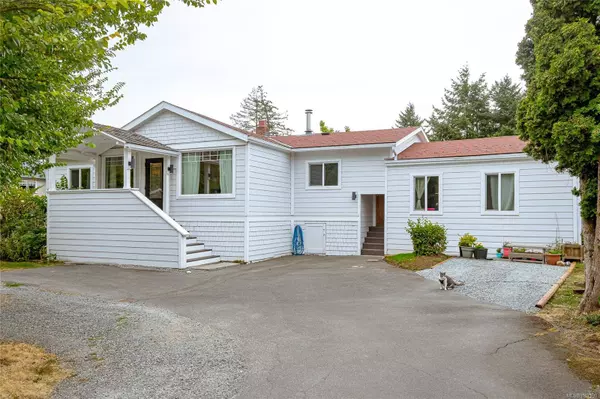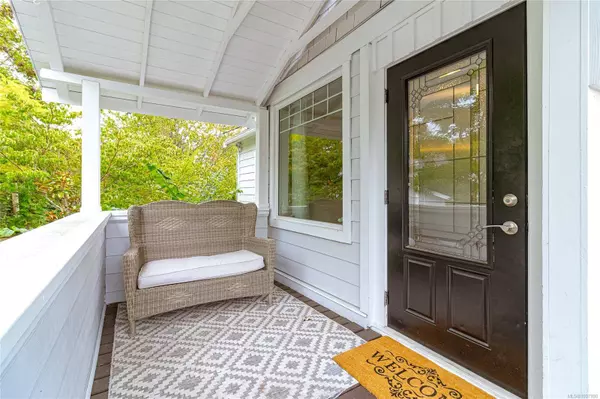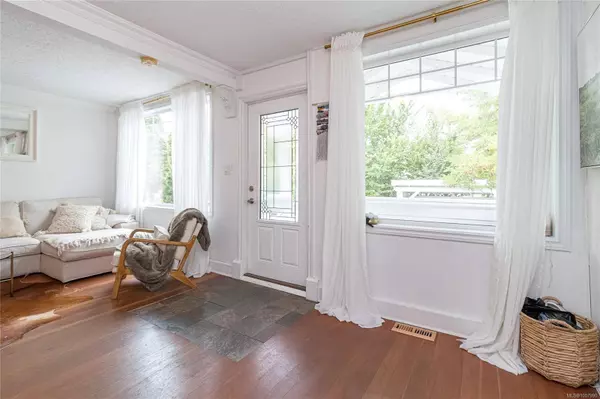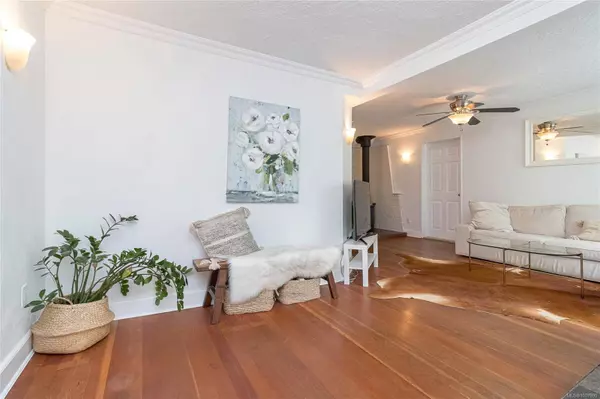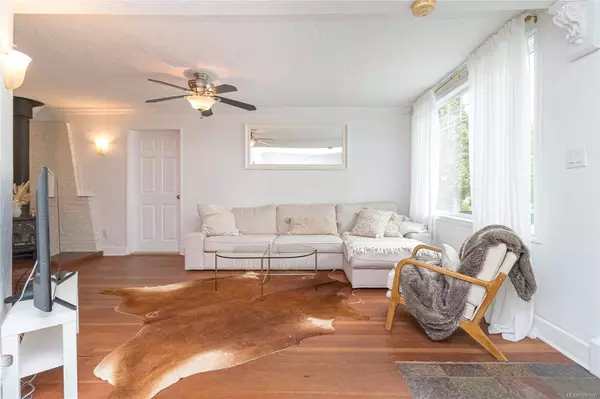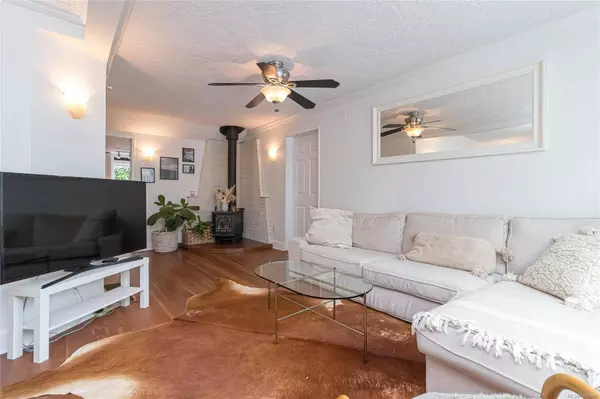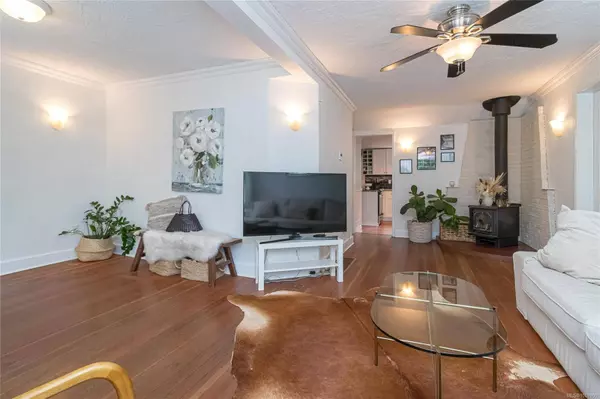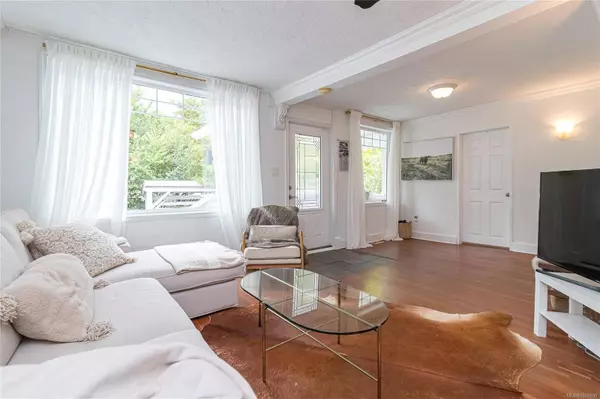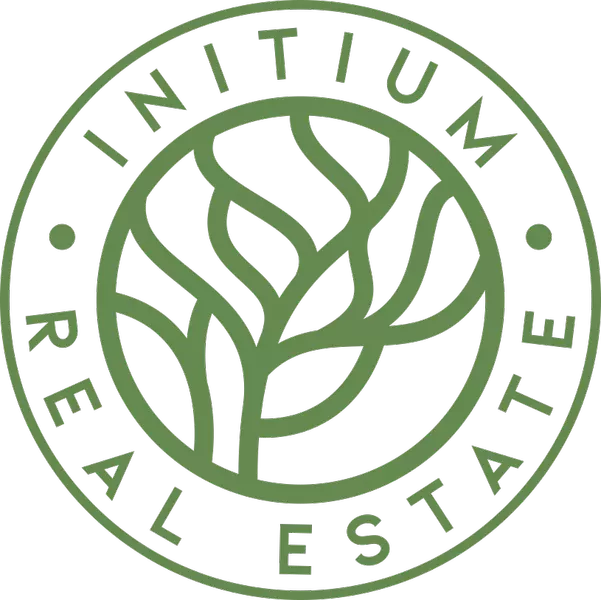
GALLERY
PROPERTY DETAIL
Key Details
Sold Price $888,8803.4%
Property Type Single Family Home
Sub Type Single Family Detached
Listing Status Sold
Purchase Type For Sale
Square Footage 1, 644 sqft
Price per Sqft $540
MLS Listing ID 1007990
Sold Date 11/28/25
Style Rancher
Bedrooms 4
Rental Info Unrestricted
Year Built 1930
Annual Tax Amount $4,393
Tax Year 2024
Lot Size 10,890 Sqft
Acres 0.25
Lot Dimensions 75 ft wide x 119 ft deep
Property Sub-Type Single Family Detached
Location
Province BC
County Capital Regional District
Area Sw Gorge
Direction West
Rooms
Other Rooms Storage Shed
Basement Crawl Space
Main Level Bedrooms 4
Kitchen 2
Building
Lot Description Central Location, Irregular Lot, Level, Panhandle Lot
Building Description Cement Fibre,Insulation: Ceiling,Insulation: Walls,Wood, Rancher
Faces West
Foundation Poured Concrete, Other
Sewer Sewer Connected
Water Municipal
Architectural Style Character
Structure Type Cement Fibre,Insulation: Ceiling,Insulation: Walls,Wood
Interior
Interior Features Breakfast Nook, Closet Organizer
Heating Baseboard, Electric, Forced Air, Oil, Wood
Cooling None
Flooring Carpet, Linoleum, Tile, Wood
Fireplaces Number 1
Fireplaces Type Living Room, Wood Burning, Wood Stove
Fireplace 1
Appliance Dishwasher, F/S/W/D
Laundry Common Area, In House
Exterior
Exterior Feature Balcony/Deck, Fencing: Partial
Parking Features Driveway
Utilities Available Cable To Lot, Compost, Electricity To Lot, Garbage, Phone To Lot, Recycling
Roof Type Asphalt Shingle
Handicap Access Ground Level Main Floor, Primary Bedroom on Main
Total Parking Spaces 4
Others
Tax ID 002-713-098
Ownership Freehold
Acceptable Financing Purchaser To Finance
Listing Terms Purchaser To Finance
Pets Allowed Aquariums, Birds, Caged Mammals, Cats, Dogs
CONTACT


